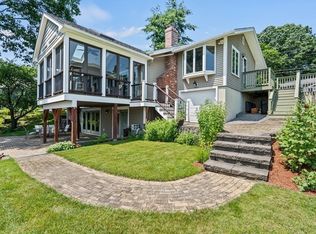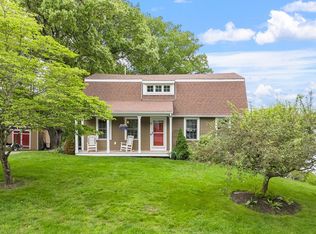Welcome to 2 Elizabeth Road, Hudson, MA! Do not miss this opportunity to own this WATERFRONT property overlooking sought after 260 acre Ft Meadow Lake! This 4 bedroom Cape has a breezeway, two car garage, and is located on a side street near the Marlborough line. The first floor has an eat-in kitchen with access to an oversize deck with lovely views, relaxing living room with fireplace, and two bedrooms that could be used for an office or playroom. The 2nd floor has two additional bedrooms with a good amount of storage. The walkout lower level has a half bath and is perfect for expansion possibilities. New heating system in 2020. Minutes to Route 85/290/495, major shopping, schools, and walking distance to the public beach. Vacation everyday on a full recreational lake that offers swimming, boating, skiing, and fishing from your backdoor! Public water and sewer. You will love living on Ft Meadow Lake!
This property is off market, which means it's not currently listed for sale or rent on Zillow. This may be different from what's available on other websites or public sources.

