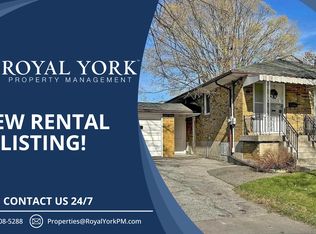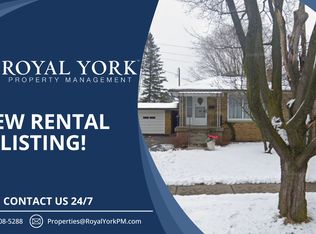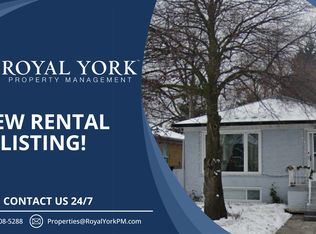A Contemporary Gem Nestled In The Heart Of The City Situated On A Quiet Cul De Sac With Ample Green Space In Your Backyard. Minutes From Downtown, Dvp, 401 & Steps To All Amenities. Featuring Aprox 5000Sqft Of Luxuriously Appointed Living Space. This Home Boasts 9 1/2 Ft Ceilings, Spa-Like Ensuite, Huge Walk-In Closet, Walkout Terrace, Heated Floors, Large Modern Eat-In Kitchen, Coffered Ceilings & More! An Entertainer's Dream! A Must See..
This property is off market, which means it's not currently listed for sale or rent on Zillow. This may be different from what's available on other websites or public sources.



