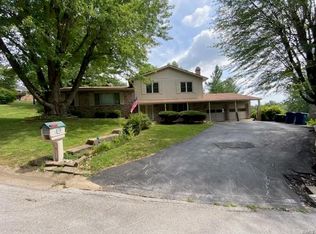Closed
Listing Provided by:
Lisa J Kairy 573-248-6267,
Prestige Realty, Inc
Bought with: Prestige Realty, Inc
Price Unknown
2 El Rancho Dr, Hannibal, MO 63401
4beds
2,659sqft
Single Family Residence
Built in 1964
0.77 Acres Lot
$308,800 Zestimate®
$--/sqft
$1,712 Estimated rent
Home value
$308,800
Estimated sales range
Not available
$1,712/mo
Zestimate® history
Loading...
Owner options
Explore your selling options
What's special
NEW PRICE! Full brick ranch home with over 2600 sq feet of living space in a well established neighborhood. 4 bedroom/2 bath with inviting large living room offering plenty of natural light. Kitchen features stainless steel appliances, breakfast bar and breakfast nook for quick meals. The split bedroom floor plan provides privacy, including a built-in desk and separate bath with a ceramic tile shower, glass doors and multiple shower heads. 3 additional carpeted bedrooms share a full bath with a double vanity. Designated laundry room with additional storage space. Fenced back yard is perfect for entertaining or just relaxing. Covered patio with TV and mini frig. Patio furniture will stay. Although the above ground pool has been removed, the expansive space offers endless potential to add a pool, or create your own custom space. Large 2 car detached garage 26 x 30. Updates, replacement windows & doors, roof, gutters, main HVAC 2022, primary bedroom HVAC 2024.
Zillow last checked: 8 hours ago
Listing updated: June 18, 2025 at 12:41pm
Listing Provided by:
Lisa J Kairy 573-248-6267,
Prestige Realty, Inc
Bought with:
Jordahn N Leonard, 2022007779
Prestige Realty, Inc
Source: MARIS,MLS#: 25007532 Originating MLS: Mark Twain Association of REALTORS
Originating MLS: Mark Twain Association of REALTORS
Facts & features
Interior
Bedrooms & bathrooms
- Bedrooms: 4
- Bathrooms: 2
- Full bathrooms: 2
- Main level bathrooms: 2
- Main level bedrooms: 4
Primary bedroom
- Features: Floor Covering: Wood Engineered, Wall Covering: Some
- Level: Main
- Area: 247
- Dimensions: 19 x 13
Bedroom
- Features: Floor Covering: Carpeting, Wall Covering: Some
- Level: Main
- Area: 90
- Dimensions: 10 x 9
Bedroom
- Features: Floor Covering: Carpeting, Wall Covering: Some
- Level: Main
- Area: 130
- Dimensions: 13 x 10
Bedroom
- Features: Floor Covering: Carpeting, Wall Covering: Some
- Level: Main
- Area: 100
- Dimensions: 10 x 10
Breakfast room
- Features: Floor Covering: Wood Engineered
- Level: Main
- Area: 88
- Dimensions: 11 x 8
Dining room
- Features: Floor Covering: Wood Engineered
- Level: Main
- Area: 110
- Dimensions: 10 x 11
Kitchen
- Features: Floor Covering: Wood Engineered
- Level: Main
- Area: 80
- Dimensions: 10 x 8
Laundry
- Features: Floor Covering: Wood Engineered, Wall Covering: Some
- Level: Main
- Area: 84
- Dimensions: 12 x 7
Living room
- Features: Floor Covering: Wood Engineered, Wall Covering: Some
- Level: Main
- Area: 338
- Dimensions: 26 x 13
Heating
- Forced Air, Electric, Propane
Cooling
- Ceiling Fan(s), Central Air, Electric
Appliances
- Included: Gas Water Heater, Dishwasher, Disposal, Microwave, Range Hood, Electric Range, Electric Oven, Refrigerator
- Laundry: Main Level
Features
- Separate Dining, Walk-In Closet(s), Breakfast Bar, Breakfast Room, High Speed Internet, Shower, Entrance Foyer
- Flooring: Carpet, Hardwood
- Doors: Sliding Doors
- Windows: Window Treatments, Insulated Windows, Tilt-In Windows
- Has basement: No
- Has fireplace: No
- Fireplace features: None
Interior area
- Total structure area: 2,659
- Total interior livable area: 2,659 sqft
- Finished area above ground: 2,659
Property
Parking
- Total spaces: 2
- Parking features: Additional Parking, Detached, Garage, Garage Door Opener, Off Street
- Garage spaces: 2
Accessibility
- Accessibility features: Accessible Doors
Features
- Levels: One
- Patio & porch: Patio
- Exterior features: No Step Entry
Lot
- Size: 0.77 Acres
- Dimensions: 187 x 194
- Features: Adjoins Wooded Area
Details
- Parcel number: 011.13.1.0.00.000
- Special conditions: Standard
Construction
Type & style
- Home type: SingleFamily
- Architectural style: Traditional,Ranch
- Property subtype: Single Family Residence
Materials
- Brick
- Foundation: Slab
Condition
- Year built: 1964
Utilities & green energy
- Sewer: Public Sewer
- Water: Public
Community & neighborhood
Location
- Region: Hannibal
- Subdivision: El Rancho Estates
Other
Other facts
- Listing terms: Cash,Conventional,FHA,Other,VA Loan
- Ownership: Private
- Road surface type: Asphalt
Price history
| Date | Event | Price |
|---|---|---|
| 6/17/2025 | Sold | -- |
Source: | ||
| 6/17/2025 | Pending sale | $308,000$116/sqft |
Source: | ||
| 5/16/2025 | Contingent | $308,000$116/sqft |
Source: | ||
| 4/28/2025 | Price change | $308,000-1.9%$116/sqft |
Source: | ||
| 4/7/2025 | Price change | $314,000-1.6%$118/sqft |
Source: | ||
Public tax history
| Year | Property taxes | Tax assessment |
|---|---|---|
| 2024 | $2,166 +6.8% | $32,450 |
| 2023 | $2,027 +32.5% | $32,450 +32.2% |
| 2022 | $1,530 +0.7% | $24,540 |
Find assessor info on the county website
Neighborhood: 63401
Nearby schools
GreatSchools rating
- 5/10Veterans Elementary SchoolGrades: K-5Distance: 1.4 mi
- 4/10Hannibal Middle SchoolGrades: 6-8Distance: 1.4 mi
- 5/10Hannibal Sr. High SchoolGrades: 9-12Distance: 1.6 mi
Schools provided by the listing agent
- Elementary: Veterans Elem.
- Middle: Hannibal Middle
- High: Hannibal Sr. High
Source: MARIS. This data may not be complete. We recommend contacting the local school district to confirm school assignments for this home.
