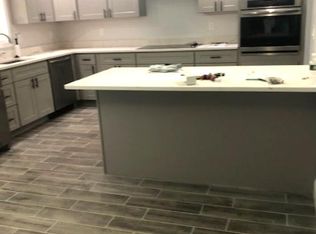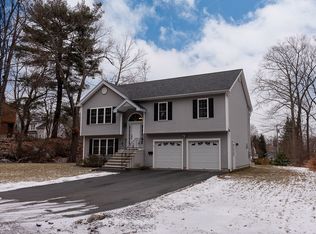***OFFER DEADLINE: MONDAY 10/21/19 AT 3PM.*** Spacious split level located conveniently between routes 20 and 122. With a neutral interior this home is move-ready and will easily accommodate any home buyers decor and style. Beautiful hardwoods throughout main living space and all 3 bedrooms. Tiled entryway, kitchen, bathrooms and multi-room finished basement. Over-sized eat in kitchen with beautiful french doors that lead out to the large private deck, perfect for entertaining or a quiet relaxing evening. Ample closet space and natural light! Do not miss the chance to make this home YOURS!***All showings deferred until open house on Saturday 10/19/19 from 11am-1pm.***
This property is off market, which means it's not currently listed for sale or rent on Zillow. This may be different from what's available on other websites or public sources.

