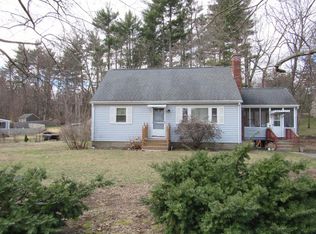Location, Location Location,.... Enjoy this nice Single family home. .. Ranch style in move in condition; offering 3 bedrooms, two full bathrooms, two fireplaces. Kitchen update 2019 new cabinets, granite counter top and ceramic floor. Dining room with ceramic floors and sliding door leading to a nice deck. Large living room with fireplace and hardwood floor. Main bathroom updated in 2017. Large family room in basement with fireplace New Hot water tank 2017. Central Air. Most of the Windows replaced 2019. New sewer line replaced 2019
This property is off market, which means it's not currently listed for sale or rent on Zillow. This may be different from what's available on other websites or public sources.
