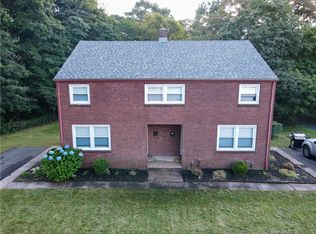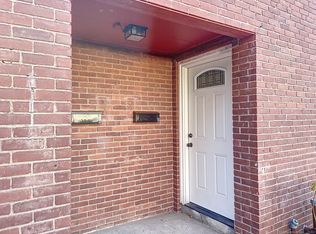Nicely remodeled 6 room, 3 Bedroom vinyl Cape near the golf course. Completely remodeled kitchen with dining area and sliders to an over sized deck overlooking your back yard. New granite counter tops and stainless steel appliances. Formal living room features hardwood floors, fireplace and recessed lighting. First floor bedroom, partially finished walkout basement plus CAIR complete this move in condition home. Immediate Occupancy.
This property is off market, which means it's not currently listed for sale or rent on Zillow. This may be different from what's available on other websites or public sources.


