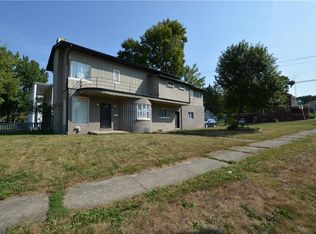Sold for $132,900
$132,900
2 Edgewood Ct, Decatur, IL 62522
3beds
1,792sqft
Single Family Residence
Built in 1941
6,098.4 Square Feet Lot
$150,400 Zestimate®
$74/sqft
$1,456 Estimated rent
Home value
$150,400
$138,000 - $162,000
$1,456/mo
Zestimate® history
Loading...
Owner options
Explore your selling options
What's special
Step into this exquisite west-end charmer nestled on noble Edgewood Court. This home has been lovingly maintained and is ready for new owners. The pillared front porch is warm and inviting, the backyard is privacy fenced, with direct access to the detached 2 car garage, and the home sits proudly on the nicely manicured lawn. Inside, you will find it's very spacious, with the main floor including an office/den, large living room with cozy fireplace, dining area, kitchen, and lastly a quaint half bath for convenience. The French doors leading out to the patio and the beautiful hardwood floors throughout are sure to catch your attention. Upstairs, you will find three excellent sized bedrooms and the main bath. This home is clean, classic, and full of character. Don't miss this opportunity!
Zillow last checked: 8 hours ago
Listing updated: March 29, 2024 at 02:59pm
Listed by:
Taylor Peterson 217-422-3335,
Main Place Real Estate
Bought with:
Valerie Wallace, 475132005
Main Place Real Estate
Source: CIBR,MLS#: 6240364 Originating MLS: Central Illinois Board Of REALTORS
Originating MLS: Central Illinois Board Of REALTORS
Facts & features
Interior
Bedrooms & bathrooms
- Bedrooms: 3
- Bathrooms: 2
- Full bathrooms: 1
- 1/2 bathrooms: 1
Bedroom
- Level: Upper
- Dimensions: 10 x 10
Bedroom
- Level: Upper
- Dimensions: 10 x 10
Bedroom
- Level: Upper
- Dimensions: 10 x 10
Dining room
- Level: Main
- Dimensions: 10 x 10
Other
- Level: Upper
- Dimensions: 10 x 10
Half bath
- Level: Main
- Dimensions: 10 x 10
Kitchen
- Level: Main
- Dimensions: 10 x 10
Living room
- Level: Main
- Dimensions: 10 x 10
Heating
- Forced Air
Cooling
- Central Air, Attic Fan
Appliances
- Included: Dishwasher, Gas Water Heater, Microwave, Oven, Refrigerator
Features
- Fireplace, Walk-In Closet(s), Workshop
- Windows: Replacement Windows
- Basement: Unfinished,Partial,Sump Pump
- Number of fireplaces: 1
- Fireplace features: Family/Living/Great Room
Interior area
- Total structure area: 1,792
- Total interior livable area: 1,792 sqft
- Finished area above ground: 1,792
- Finished area below ground: 0
Property
Parking
- Total spaces: 2
- Parking features: Detached, Garage
- Garage spaces: 2
Features
- Levels: Two
- Stories: 2
- Patio & porch: Front Porch, Patio
- Exterior features: Fence, Workshop
- Fencing: Yard Fenced
Lot
- Size: 6,098 sqft
Details
- Parcel number: 041217277029
- Zoning: R-1
- Special conditions: None
Construction
Type & style
- Home type: SingleFamily
- Architectural style: Traditional
- Property subtype: Single Family Residence
Materials
- Other, Vinyl Siding
- Foundation: Basement
- Roof: Shingle
Condition
- Year built: 1941
Utilities & green energy
- Sewer: Public Sewer
- Water: Public
Community & neighborhood
Location
- Region: Decatur
- Subdivision: Edgewood An Add
Other
Other facts
- Road surface type: Concrete
Price history
| Date | Event | Price |
|---|---|---|
| 3/29/2024 | Sold | $132,900+0.8%$74/sqft |
Source: | ||
| 3/12/2024 | Pending sale | $131,900$74/sqft |
Source: | ||
| 2/20/2024 | Contingent | $131,900$74/sqft |
Source: | ||
| 2/17/2024 | Listed for sale | $131,900-2.2%$74/sqft |
Source: | ||
| 7/26/2022 | Listing removed | -- |
Source: | ||
Public tax history
| Year | Property taxes | Tax assessment |
|---|---|---|
| 2024 | $3,907 +0.8% | $40,362 +3.7% |
| 2023 | $3,875 +7.7% | $38,933 +10.7% |
| 2022 | $3,598 +6.4% | $35,182 +7.1% |
Find assessor info on the county website
Neighborhood: 62522
Nearby schools
GreatSchools rating
- 2/10Dennis Lab SchoolGrades: PK-8Distance: 0.6 mi
- 2/10Macarthur High SchoolGrades: 9-12Distance: 1 mi
- 2/10Eisenhower High SchoolGrades: 9-12Distance: 3.2 mi
Schools provided by the listing agent
- District: Decatur Dist 61
Source: CIBR. This data may not be complete. We recommend contacting the local school district to confirm school assignments for this home.

Get pre-qualified for a loan
At Zillow Home Loans, we can pre-qualify you in as little as 5 minutes with no impact to your credit score.An equal housing lender. NMLS #10287.
