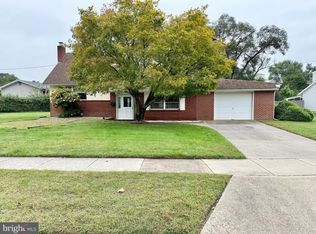Sold for $435,000 on 10/14/25
$435,000
2 Edgehill Rd, Gibbsboro, NJ 08026
3beds
2,106sqft
Single Family Residence
Built in 1960
0.41 Acres Lot
$442,600 Zestimate®
$207/sqft
$2,877 Estimated rent
Home value
$442,600
$389,000 - $500,000
$2,877/mo
Zestimate® history
Loading...
Owner options
Explore your selling options
What's special
Updated in 2019 and move-in ready, this beautiful home sits on a large corner lot in the heart of Gibbsboro. From the moment you arrive, you'll notice the architectural shingle roof, hardscaped patio, and new siding (2024) giving the exterior a clean, modern look. Step inside to find gorgeous hardwood flooring and a bright, open floor plan that perfectly blends style and functionality. The spacious living room flows seamlessly into the dining area and updated kitchen, creating the ideal setup for entertaining. The kitchen is a showstopper—featuring granite countertops, stainless steel appliances, upgraded cabinetry, and a designer tile backsplash. The island is included. Open to the kitchen is the spacious dining room that provides direct access to the huge back deck, perfect for entertaining. And the living room on this floor features recessed lights and a big bay window. Three generously sized bedrooms, including a primary bedroom with new carpet, and a stylishly renovated full bathroom complete the main level. Downstairs, the finished basement offers even more space with a large family room, a half bathroom (with potential to be converted to a full bath), a dedicated laundry area, and ample storage. Additional upgrades include recessed lighting throughout and a hot water heater installed in 2020. Outside, the oversized backyard offers both privacy and plenty of room to enjoy. And the huge new, covered deck provides even more entertaining space. This home truly has it all—modern updates, flexible living space, and a desirable location. Ample parking for 5+ vehicles in the expanded driveway. Don’t miss your chance to make it yours!
Zillow last checked: 8 hours ago
Listing updated: December 22, 2025 at 06:03pm
Listed by:
Tim Belko 856-981-1743,
BHHS Fox & Roach-Washington-Gloucester
Bought with:
Morgan DiVello, RS363713
RE/MAX Community-Williamstown
Source: Bright MLS,MLS#: NJCD2100876
Facts & features
Interior
Bedrooms & bathrooms
- Bedrooms: 3
- Bathrooms: 2
- Full bathrooms: 1
- 1/2 bathrooms: 1
- Main level bathrooms: 1
- Main level bedrooms: 3
Primary bedroom
- Features: Flooring - Carpet
- Level: Main
Bedroom 2
- Features: Flooring - Carpet
- Level: Main
Bathroom 3
- Features: Flooring - Carpet
- Level: Main
Dining room
- Features: Flooring - HardWood, Ceiling Fan(s)
- Level: Main
Family room
- Level: Lower
Kitchen
- Features: Granite Counters, Ceiling Fan(s)
- Level: Main
Laundry
- Level: Lower
Living room
- Features: Flooring - HardWood
- Level: Main
Storage room
- Level: Lower
Heating
- Forced Air, Natural Gas
Cooling
- Central Air, Electric
Appliances
- Included: Dishwasher, Dryer, Microwave, Oven/Range - Gas, Water Heater, Stainless Steel Appliance(s), Refrigerator, Gas Water Heater
- Laundry: Lower Level, Laundry Room
Features
- Attic, Upgraded Countertops, Recessed Lighting, Dry Wall
- Flooring: Hardwood, Carpet, Wood
- Doors: Six Panel
- Windows: Vinyl Clad
- Has basement: No
- Has fireplace: No
Interior area
- Total structure area: 2,106
- Total interior livable area: 2,106 sqft
- Finished area above ground: 2,106
- Finished area below ground: 0
Property
Parking
- Total spaces: 5
- Parking features: Asphalt, Driveway
- Uncovered spaces: 5
Accessibility
- Accessibility features: None
Features
- Levels: Bi-Level,Two
- Stories: 2
- Patio & porch: Deck, Patio
- Exterior features: Extensive Hardscape
- Pool features: None
Lot
- Size: 0.41 Acres
- Dimensions: 180.00 x 100.00
Details
- Additional structures: Above Grade, Below Grade
- Parcel number: 130010700026
- Zoning: RES
- Special conditions: Standard
Construction
Type & style
- Home type: SingleFamily
- Property subtype: Single Family Residence
Materials
- Frame
- Foundation: Block
- Roof: Architectural Shingle
Condition
- Very Good
- New construction: No
- Year built: 1960
- Major remodel year: 2019
Utilities & green energy
- Electric: 100 Amp Service
- Sewer: Public Sewer
- Water: Public
Community & neighborhood
Location
- Region: Gibbsboro
- Subdivision: Cameo Village
- Municipality: GIBBSBORO BORO
Other
Other facts
- Listing agreement: Exclusive Right To Sell
- Listing terms: Cash,Conventional,FHA,VA Loan
- Ownership: Fee Simple
Price history
| Date | Event | Price |
|---|---|---|
| 10/14/2025 | Sold | $435,000+3.6%$207/sqft |
Source: | ||
| 9/18/2025 | Pending sale | $419,900$199/sqft |
Source: | ||
| 9/11/2025 | Contingent | $419,900$199/sqft |
Source: | ||
| 9/4/2025 | Listed for sale | $419,900+61.5%$199/sqft |
Source: | ||
| 4/1/2020 | Sold | $260,000-1.9%$123/sqft |
Source: Public Record Report a problem | ||
Public tax history
| Year | Property taxes | Tax assessment |
|---|---|---|
| 2025 | $9,200 +5.2% | $197,300 |
| 2024 | $8,742 +4% | $197,300 |
| 2023 | $8,403 +2.6% | $197,300 +1.5% |
Find assessor info on the county website
Neighborhood: 08026
Nearby schools
GreatSchools rating
- 6/10Gibbsboro Elementary SchoolGrades: PK-8Distance: 0.5 mi
- 7/10Eastern High SchoolGrades: 9-12Distance: 0.5 mi
Schools provided by the listing agent
- High: Eastern H.s.
- District: Gibbsboro Public Schools
Source: Bright MLS. This data may not be complete. We recommend contacting the local school district to confirm school assignments for this home.

Get pre-qualified for a loan
At Zillow Home Loans, we can pre-qualify you in as little as 5 minutes with no impact to your credit score.An equal housing lender. NMLS #10287.
Sell for more on Zillow
Get a free Zillow Showcase℠ listing and you could sell for .
$442,600
2% more+ $8,852
With Zillow Showcase(estimated)
$451,452