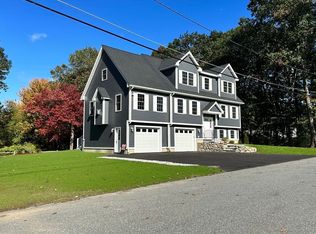Sold for $950,000
$950,000
2 Edgebaston St, Billerica, MA 01821
4beds
3,064sqft
Single Family Residence
Built in 2023
10,000 Square Feet Lot
$883,100 Zestimate®
$310/sqft
$3,481 Estimated rent
Home value
$883,100
$804,000 - $963,000
$3,481/mo
Zestimate® history
Loading...
Owner options
Explore your selling options
What's special
New construction alert! Gorgeous 4 bedroom 3.5 bathroom available in South Billerica on the Billerica/Burlington line. Located on a quiet side street this property boasts a space for everyone. Second main bedroom located on the main floor. Bonus flex room adjacent to the main bedroom perfect for an office/nursery or that dream walk in closet space you always wished for. The basement is finished complete with oversized family room, half bathroom and mud room off the 2 car garage. Main floor is open space concept with hardwood throughout. Dining room has chair rail, wainscoting, and the living room comes compete with recessed lights and a fireplace for those cozy winter nights. Enjoy nature right outside your kitchen slider door while sitting on the back porch watching the leaves change. Main floor bathroom complete with washer dryer and bonus shower for the first floor bedroom. Beautiful corner lot location.
Zillow last checked: 8 hours ago
Listing updated: December 08, 2023 at 11:55am
Listed by:
Catherine Shubin 508-423-5056,
Burns & Egan Realty Group, LLC 978-663-7773
Bought with:
Xinyu Wu
Zhensight Realty LLC
Source: MLS PIN,MLS#: 73159188
Facts & features
Interior
Bedrooms & bathrooms
- Bedrooms: 4
- Bathrooms: 4
- Full bathrooms: 3
- 1/2 bathrooms: 1
- Main level bathrooms: 1
Primary bedroom
- Features: Bathroom - Full, Bathroom - Double Vanity/Sink, Ceiling Fan(s), Walk-In Closet(s), Closet, Attic Access, Double Vanity, Recessed Lighting, Closet - Double
- Level: Second
Bedroom 2
- Features: Ceiling Fan(s)
- Level: Second
Bedroom 3
- Features: Ceiling Fan(s)
- Level: Second
Primary bathroom
- Features: Yes
Bathroom 1
- Features: Bathroom - Half, Flooring - Stone/Ceramic Tile
- Level: Basement
Bathroom 2
- Features: Bathroom - 3/4, Bathroom - With Shower Stall, Flooring - Stone/Ceramic Tile, Countertops - Stone/Granite/Solid, Dryer Hookup - Electric, Washer Hookup
- Level: Main,First
Bathroom 3
- Features: Bathroom - Full, Bathroom - Double Vanity/Sink, Bathroom - With Tub & Shower, Flooring - Stone/Ceramic Tile, Double Vanity, Lighting - Overhead
- Level: Second
Dining room
- Features: Flooring - Hardwood, Chair Rail, Wainscoting
- Level: Main,First
Family room
- Features: Bathroom - Half, Closet, Recessed Lighting
- Level: Basement
Kitchen
- Features: Flooring - Hardwood, Countertops - Stone/Granite/Solid, Kitchen Island, Breakfast Bar / Nook, Cabinets - Upgraded, Deck - Exterior, Exterior Access, High Speed Internet Hookup, Open Floorplan, Recessed Lighting, Slider, Stainless Steel Appliances, Lighting - Pendant
- Level: Main,First
Living room
- Features: Flooring - Hardwood, Recessed Lighting
- Level: First
Heating
- Forced Air, Propane
Cooling
- Central Air
Appliances
- Included: Range, Dishwasher, Microwave, Plumbed For Ice Maker
- Laundry: Bathroom - 3/4, Main Level, Electric Dryer Hookup, Washer Hookup, First Floor
Features
- Bathroom - 3/4, Bathroom - Double Vanity/Sink, Bathroom - With Shower Stall, Closet - Linen, Double Vanity, Ceiling Fan(s), Closet, Vaulted Ceiling(s), Attic Access, Bathroom, Bonus Room, Mud Room
- Flooring: Flooring - Stone/Ceramic Tile, Flooring - Hardwood
- Doors: Insulated Doors
- Windows: Insulated Windows
- Basement: Full,Finished
- Number of fireplaces: 1
- Fireplace features: Living Room
Interior area
- Total structure area: 3,064
- Total interior livable area: 3,064 sqft
Property
Parking
- Total spaces: 6
- Parking features: Attached, Under, Paved Drive, Paved
- Attached garage spaces: 2
- Uncovered spaces: 4
Features
- Patio & porch: Deck
- Exterior features: Deck
Lot
- Size: 10,000 sqft
Details
- Parcel number: 375580
- Zoning: res
Construction
Type & style
- Home type: SingleFamily
- Architectural style: Colonial,Cape
- Property subtype: Single Family Residence
Materials
- Frame
- Foundation: Concrete Perimeter
- Roof: Shingle
Condition
- Year built: 2023
Utilities & green energy
- Electric: Circuit Breakers
- Sewer: Public Sewer
- Water: Public
- Utilities for property: Washer Hookup, Icemaker Connection
Green energy
- Energy efficient items: Thermostat
Community & neighborhood
Location
- Region: Billerica
Other
Other facts
- Road surface type: Paved
Price history
| Date | Event | Price |
|---|---|---|
| 12/8/2023 | Sold | $950,000-4.1%$310/sqft |
Source: MLS PIN #73159188 Report a problem | ||
| 10/24/2023 | Contingent | $990,900$323/sqft |
Source: MLS PIN #73159188 Report a problem | ||
| 10/20/2023 | Price change | $990,900-9%$323/sqft |
Source: MLS PIN #73159188 Report a problem | ||
| 9/26/2023 | Price change | $1,088,800-9.3%$355/sqft |
Source: MLS PIN #73159188 Report a problem | ||
| 9/13/2023 | Listed for sale | $1,199,900+1233.2%$392/sqft |
Source: MLS PIN #73159188 Report a problem | ||
Public tax history
| Year | Property taxes | Tax assessment |
|---|---|---|
| 2025 | $6,280 | $529,100 |
| 2024 | $6,280 | $529,100 |
| 2023 | $6,280 +11% | $529,100 +18.2% |
Find assessor info on the county website
Neighborhood: 01821
Nearby schools
GreatSchools rating
- 5/10Ditson Elementary SchoolGrades: K-4Distance: 0.5 mi
- 7/10Locke Middle SchoolGrades: 5-7Distance: 1.1 mi
- 4/10Billerica Memorial High SchoolGrades: PK,8-12Distance: 2.9 mi
Schools provided by the listing agent
- Elementary: Ditson
- Middle: Locke
- High: Bmhs/Tech
Source: MLS PIN. This data may not be complete. We recommend contacting the local school district to confirm school assignments for this home.
Get a cash offer in 3 minutes
Find out how much your home could sell for in as little as 3 minutes with a no-obligation cash offer.
Estimated market value$883,100
Get a cash offer in 3 minutes
Find out how much your home could sell for in as little as 3 minutes with a no-obligation cash offer.
Estimated market value
$883,100
