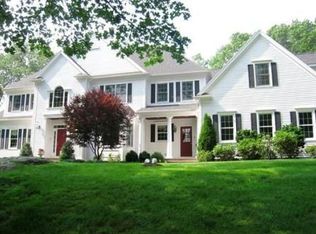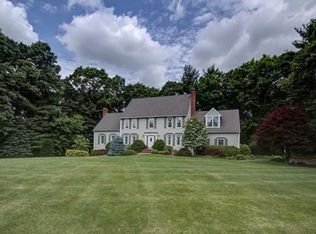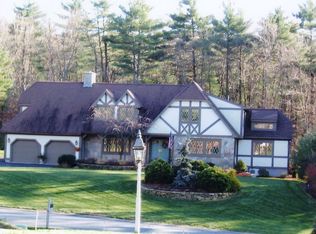Sold for $1,469,000 on 08/04/23
$1,469,000
2 Edge Hill Rd, Hopkinton, MA 01748
4beds
4,806sqft
Single Family Residence
Built in 1991
1.38 Acres Lot
$1,593,700 Zestimate®
$306/sqft
$5,570 Estimated rent
Home value
$1,593,700
$1.50M - $1.71M
$5,570/mo
Zestimate® history
Loading...
Owner options
Explore your selling options
What's special
OPEN HOUSE: Sun 11-12:30 pm. Sophisticated elegance describes this completely renovated residence in beloved Highland Park w phenomenal open floor plan! Two-story family room w wood burning fireplace is the heart of home that opens to an inspiring chef’s kitchen w custom cabinetry, new quartz counters, Subzero, NEW Wolf cooktop & ovens & Bosch dishwasher/micro., & lots of pantry space. Walk-in mudroom off peaceful covered Mahogany porch. Living room opens to sunken sitting area. Dining room w French doors serves as a home office w custom built-in shelving. Upstairs, resort-like, vaulted primary bedroom suite w sitting area, new carpet, dual walk-in closets, laundry & new posh bath w 2 vanities, radiant heated floors, soaking tub & oversized glass/tile shower. Three more bedrooms w new carpet & updated bath w Restoration Hardware. Daylight lower level offers rec & bonus room/home gym/full bath & newer heating system. One block to country club w pool, easy to commuter rail & top schools.
Zillow last checked: 8 hours ago
Listing updated: August 04, 2023 at 12:12pm
Listed by:
Kim Foemmel 508-808-1149,
Foemmel Fine Homes 508-808-1149
Bought with:
Wilson Group
Keller Williams Realty Boston-Metro | Back Bay
Source: MLS PIN,MLS#: 73113218
Facts & features
Interior
Bedrooms & bathrooms
- Bedrooms: 4
- Bathrooms: 4
- Full bathrooms: 3
- 1/2 bathrooms: 1
Primary bedroom
- Features: Bathroom - Full, Vaulted Ceiling(s), Walk-In Closet(s), Flooring - Wall to Wall Carpet
- Level: Second
- Area: 576
- Dimensions: 24 x 24
Bedroom 2
- Features: Closet, Flooring - Wall to Wall Carpet
- Level: Second
- Area: 210
- Dimensions: 15 x 14
Bedroom 3
- Features: Closet, Flooring - Wall to Wall Carpet
- Level: Second
- Area: 168
- Dimensions: 14 x 12
Bedroom 4
- Features: Closet, Flooring - Wall to Wall Carpet
- Level: Second
- Area: 168
- Dimensions: 14 x 12
Primary bathroom
- Features: Yes
Bathroom 1
- Level: First
- Area: 42
- Dimensions: 7 x 6
Bathroom 2
- Level: Second
- Area: 150
- Dimensions: 15 x 10
Bathroom 3
- Level: Second
- Area: 80
- Dimensions: 10 x 8
Dining room
- Features: Flooring - Hardwood
- Level: First
- Area: 182
- Dimensions: 14 x 13
Family room
- Features: Flooring - Hardwood
- Level: First
- Area: 345
- Dimensions: 23 x 15
Kitchen
- Features: Flooring - Stone/Ceramic Tile, Dining Area, Pantry, Countertops - Stone/Granite/Solid, Countertops - Upgraded, Kitchen Island, Recessed Lighting, Remodeled, Stainless Steel Appliances
- Level: First
- Area: 576
- Dimensions: 24 x 24
Living room
- Features: Flooring - Hardwood
- Level: First
- Area: 210
- Dimensions: 15 x 14
Office
- Features: Flooring - Wall to Wall Carpet
- Level: First
- Area: 154
- Dimensions: 14 x 11
Heating
- Baseboard
Cooling
- Central Air
Appliances
- Laundry: Second Floor
Features
- Office, Exercise Room, Game Room
- Flooring: Tile, Carpet, Hardwood, Flooring - Wall to Wall Carpet
- Windows: Insulated Windows
- Basement: Full,Partially Finished
- Number of fireplaces: 1
- Fireplace features: Master Bedroom
Interior area
- Total structure area: 4,806
- Total interior livable area: 4,806 sqft
Property
Parking
- Total spaces: 10
- Parking features: Attached
- Attached garage spaces: 2
- Uncovered spaces: 8
Features
- Patio & porch: Porch, Covered
- Exterior features: Porch, Covered Patio/Deck, Rain Gutters, Professional Landscaping, Sprinkler System, Stone Wall
- Waterfront features: Lake/Pond, 1 to 2 Mile To Beach
Lot
- Size: 1.38 Acres
- Features: Corner Lot, Wooded
Details
- Parcel number: 529884
- Zoning: A
Construction
Type & style
- Home type: SingleFamily
- Architectural style: Colonial
- Property subtype: Single Family Residence
Materials
- Frame
- Foundation: Concrete Perimeter
- Roof: Shingle
Condition
- Year built: 1991
Utilities & green energy
- Electric: 200+ Amp Service
- Sewer: Private Sewer
- Water: Private
Community & neighborhood
Community
- Community features: Public Transportation, Shopping, Pool, Tennis Court(s), Park, Walk/Jog Trails, Stable(s), Golf, Medical Facility, Laundromat, Bike Path, Conservation Area, Highway Access, House of Worship, Private School, Public School, T-Station
Location
- Region: Hopkinton
- Subdivision: Highland Park
HOA & financial
HOA
- Has HOA: Yes
- HOA fee: $500 annually
Price history
| Date | Event | Price |
|---|---|---|
| 8/4/2023 | Sold | $1,469,000-0.1%$306/sqft |
Source: MLS PIN #73113218 Report a problem | ||
| 6/4/2023 | Price change | $1,469,900-2%$306/sqft |
Source: MLS PIN #73113218 Report a problem | ||
| 5/18/2023 | Listed for sale | $1,500,000+80.7%$312/sqft |
Source: MLS PIN #73113218 Report a problem | ||
| 6/14/2019 | Sold | $830,000-2.3%$173/sqft |
Source: Public Record Report a problem | ||
| 4/25/2019 | Pending sale | $849,900$177/sqft |
Source: RE/MAX Executive Realty #72471823 Report a problem | ||
Public tax history
| Year | Property taxes | Tax assessment |
|---|---|---|
| 2025 | $19,808 +12.1% | $1,396,900 +15.5% |
| 2024 | $17,677 +15.1% | $1,209,900 +24.5% |
| 2023 | $15,363 +1.7% | $971,700 +9.6% |
Find assessor info on the county website
Neighborhood: 01748
Nearby schools
GreatSchools rating
- 10/10Elmwood Elementary SchoolGrades: 2-3Distance: 2.2 mi
- 8/10Hopkinton Middle SchoolGrades: 6-8Distance: 3.1 mi
- 10/10Hopkinton High SchoolGrades: 9-12Distance: 3.2 mi
Schools provided by the listing agent
- Elementary: Maraelmhopkins
- Middle: Hms
- High: Hhs
Source: MLS PIN. This data may not be complete. We recommend contacting the local school district to confirm school assignments for this home.
Get a cash offer in 3 minutes
Find out how much your home could sell for in as little as 3 minutes with a no-obligation cash offer.
Estimated market value
$1,593,700
Get a cash offer in 3 minutes
Find out how much your home could sell for in as little as 3 minutes with a no-obligation cash offer.
Estimated market value
$1,593,700


