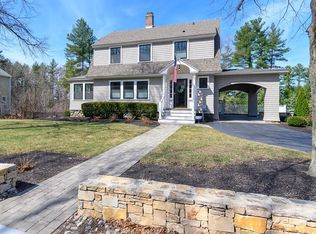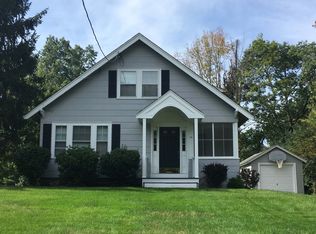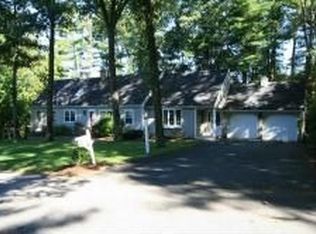Sold for $2,810,000
$2,810,000
2 Eastman Rd, Andover, MA 01810
4beds
5,079sqft
Single Family Residence
Built in 2013
0.69 Acres Lot
$2,814,300 Zestimate®
$553/sqft
$7,843 Estimated rent
Home value
$2,814,300
$2.59M - $3.07M
$7,843/mo
Zestimate® history
Loading...
Owner options
Explore your selling options
What's special
Known by its beauty, just driving by! This is impossible to find! This young, only 12 years, this close to town center & Phillips Academy! By sidewalk to town center @ the corner of Locke Street & Main, and to Phillips Academy @ the corner of Phillips Street & Main, only .07 of 1 mile to both! Once you step inside, you can't miss the rare combination of Luxury and comfort blended together to give family & friends the best living experience! There are 10 beautiful rooms on the 1st & 2nd floors. There is a huge walk in kitchen pantry, there are gas fireplaces in the dining room & primary bedroom, a wood burning fireplace in the family room. The pretty sitting room has easy exterior egress to the oversized patio, perfect for outdoor entertaining. The great room is above the garage and can be accessed from the 2nd floor hallway or the 2nd staircase. Walnut floors, Carrara marble, crown moldings, coffered ceilings, heated garage, there is so much more to see here. Like New, it's True!
Zillow last checked: 8 hours ago
Listing updated: July 17, 2025 at 06:49pm
Listed by:
Carla Burns 978-376-5448,
Coldwell Banker Realty - Andovers/Readings Regional 978-475-2201,
Debbie Carusi 978-902-8506
Bought with:
The Pallotta Group
Advisors Living - Winchester
Source: MLS PIN,MLS#: 73380885
Facts & features
Interior
Bedrooms & bathrooms
- Bedrooms: 4
- Bathrooms: 4
- Full bathrooms: 3
- 1/2 bathrooms: 1
Primary bedroom
- Features: Bathroom - Full, Flooring - Hardwood, Recessed Lighting
- Level: Second
- Area: 300
- Dimensions: 15 x 20
Bedroom 2
- Features: Bathroom - 3/4, Closet, Closet/Cabinets - Custom Built, Flooring - Hardwood
- Level: Second
- Area: 224
- Dimensions: 14 x 16
Bedroom 3
- Features: Walk-In Closet(s), Flooring - Hardwood
- Level: Second
- Area: 182
- Dimensions: 13 x 14
Bedroom 4
- Features: Flooring - Hardwood, Closet - Double
- Level: Second
- Area: 182
- Dimensions: 13 x 14
Primary bathroom
- Features: Yes
Bathroom 1
- Features: Bathroom - Half, Wainscoting
- Level: First
- Area: 21
- Dimensions: 3 x 7
Bathroom 2
- Features: Bathroom - Full, Flooring - Marble, Soaking Tub
- Level: Second
- Area: 192
- Dimensions: 12 x 16
Bathroom 3
- Features: Bathroom - 3/4, Flooring - Marble, Recessed Lighting
- Level: Second
- Area: 55
- Dimensions: 5 x 11
Dining room
- Features: Flooring - Hardwood, Wainscoting, Crown Molding
- Level: First
- Area: 221
- Dimensions: 13 x 17
Family room
- Features: Beamed Ceilings, Flooring - Hardwood, French Doors, Exterior Access, Recessed Lighting, Crown Molding, Decorative Molding
- Level: First
- Area: 486
- Dimensions: 18 x 27
Kitchen
- Features: Closet/Cabinets - Custom Built, Flooring - Hardwood, Dining Area, Pantry, Countertops - Stone/Granite/Solid, Kitchen Island, Recessed Lighting, Stainless Steel Appliances, Gas Stove, Lighting - Pendant
- Level: First
- Area: 408
- Dimensions: 17 x 24
Living room
- Features: Flooring - Hardwood, French Doors, Crown Molding
- Level: First
- Area: 192
- Dimensions: 12 x 16
Heating
- Forced Air, Natural Gas
Cooling
- Central Air
Appliances
- Included: Gas Water Heater, Oven, Dishwasher, Disposal, Microwave, Range, Refrigerator, Washer, Dryer, Range Hood, Wine Cooler, Plumbed For Ice Maker
- Laundry: Closet/Cabinets - Custom Built, Flooring - Hardwood, Recessed Lighting, Sink, Second Floor, Washer Hookup
Features
- Beamed Ceilings, Wainscoting, Crown Molding, Decorative Molding, Wet bar, Recessed Lighting, Bathroom - 3/4, Closet/Cabinets - Custom Built, Entrance Foyer, Great Room, Bathroom, Exercise Room
- Flooring: Tile, Marble, Hardwood, Flooring - Hardwood, Flooring - Marble, Flooring - Wall to Wall Carpet
- Doors: Insulated Doors, French Doors
- Windows: Insulated Windows, Screens
- Basement: Full,Partially Finished,Interior Entry,Garage Access,Concrete
- Number of fireplaces: 3
- Fireplace features: Dining Room, Family Room, Master Bedroom
Interior area
- Total structure area: 5,079
- Total interior livable area: 5,079 sqft
- Finished area above ground: 5,079
- Finished area below ground: 441
Property
Parking
- Total spaces: 10
- Parking features: Under, Garage Door Opener, Heated Garage, Garage Faces Side, Insulated, Paved Drive, Off Street, Paved
- Attached garage spaces: 3
- Uncovered spaces: 7
Accessibility
- Accessibility features: No
Features
- Patio & porch: Patio
- Exterior features: Patio, Rain Gutters, Professional Landscaping, Sprinkler System, Decorative Lighting, Screens
Lot
- Size: 0.69 Acres
- Features: Corner Lot
Details
- Parcel number: M:00075 B:00011 L:0000B,4835873
- Zoning: SRB
Construction
Type & style
- Home type: SingleFamily
- Architectural style: Colonial
- Property subtype: Single Family Residence
Materials
- Frame
- Foundation: Concrete Perimeter
- Roof: Shingle
Condition
- Year built: 2013
Utilities & green energy
- Electric: Circuit Breakers
- Sewer: Public Sewer
- Water: Public
- Utilities for property: for Gas Range, Washer Hookup, Icemaker Connection
Green energy
- Energy efficient items: Thermostat
Community & neighborhood
Community
- Community features: Tennis Court(s), Walk/Jog Trails, Private School, Public School
Location
- Region: Andover
- Subdivision: In-town Neighborhood!
Other
Other facts
- Road surface type: Paved
Price history
| Date | Event | Price |
|---|---|---|
| 7/17/2025 | Sold | $2,810,000+4.5%$553/sqft |
Source: MLS PIN #73380885 Report a problem | ||
| 6/10/2025 | Contingent | $2,690,000$530/sqft |
Source: MLS PIN #73380885 Report a problem | ||
| 5/28/2025 | Listed for sale | $2,690,000+598.7%$530/sqft |
Source: MLS PIN #73380885 Report a problem | ||
| 6/24/2011 | Sold | $385,000$76/sqft |
Source: Public Record Report a problem | ||
Public tax history
| Year | Property taxes | Tax assessment |
|---|---|---|
| 2025 | $19,847 | $1,540,900 |
| 2024 | $19,847 +4.2% | $1,540,900 +10.5% |
| 2023 | $19,046 | $1,394,300 |
Find assessor info on the county website
Neighborhood: 01810
Nearby schools
GreatSchools rating
- 8/10South Elementary SchoolGrades: K-5Distance: 1.3 mi
- 8/10Andover West Middle SchoolGrades: 6-8Distance: 1.1 mi
- 10/10Andover High SchoolGrades: 9-12Distance: 1.1 mi
Schools provided by the listing agent
- Elementary: South
- Middle: Doherty Middle
- High: A.H.S.
Source: MLS PIN. This data may not be complete. We recommend contacting the local school district to confirm school assignments for this home.
Get a cash offer in 3 minutes
Find out how much your home could sell for in as little as 3 minutes with a no-obligation cash offer.
Estimated market value$2,814,300
Get a cash offer in 3 minutes
Find out how much your home could sell for in as little as 3 minutes with a no-obligation cash offer.
Estimated market value
$2,814,300


