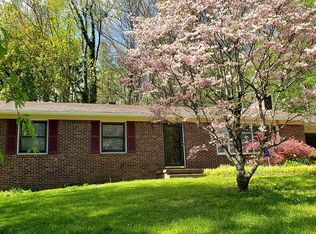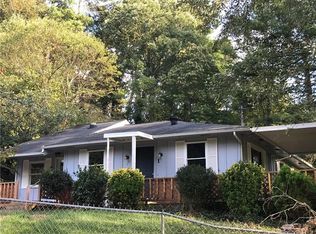Closed
$285,000
2 Eastcrest Dr, Fairview, NC 28730
3beds
988sqft
Single Family Residence
Built in 1970
0.28 Acres Lot
$316,900 Zestimate®
$288/sqft
$1,699 Estimated rent
Home value
$316,900
$301,000 - $333,000
$1,699/mo
Zestimate® history
Loading...
Owner options
Explore your selling options
What's special
Conveniently located in the sought after Fairview area and freshly painted throughout, this inviting home is within 20 minutes of Downtown AVL, AVL Regional Airport, Asheville Outlets, Blue Ridge Parkway, and so much more! Nestled on a corner lot with mature trees and extended driveway into garage, the home boasts a new water heater, new roof in 2019, new duct work, new windows in 2014, new house/attic ventilation, recently added insulation in the attic, new vapor barrier in crawlspace and a recently updated primary bath. Whether you're looking for a starter home, investment property, second home, or simply downsizing, this property is awaiting your personal touch!
Zillow last checked: 8 hours ago
Listing updated: February 04, 2023 at 05:09pm
Listing Provided by:
Shana Brookshire Harris shana.brookshire@gmail.com,
Costello Real Estate and Investments LLC
Bought with:
Thomas Worley
Keller Williams Professionals
Source: Canopy MLS as distributed by MLS GRID,MLS#: 3880350
Facts & features
Interior
Bedrooms & bathrooms
- Bedrooms: 3
- Bathrooms: 2
- Full bathrooms: 1
- 1/2 bathrooms: 1
- Main level bedrooms: 3
Bedroom s
- Level: Main
Bathroom half
- Level: Main
Bathroom full
- Level: Main
Dining area
- Level: Main
Kitchen
- Level: Main
Laundry
- Level: Main
Heating
- Central, Heat Pump
Appliances
- Included: Dryer, Electric Cooktop, Electric Water Heater, Oven, Refrigerator, Washer
- Laundry: Main Level
Interior area
- Total structure area: 988
- Total interior livable area: 988 sqft
- Finished area above ground: 988
- Finished area below ground: 0
Property
Parking
- Total spaces: 4
- Parking features: Driveway, Attached Garage, Parking Space(s), Garage on Main Level
- Attached garage spaces: 1
- Uncovered spaces: 3
- Details: (Parking Spaces: 3)
Features
- Levels: One
- Stories: 1
Lot
- Size: 0.28 Acres
- Features: Corner Lot
Details
- Parcel number: 968606104700000
- Zoning: OU
- Special conditions: Standard
Construction
Type & style
- Home type: SingleFamily
- Property subtype: Single Family Residence
Materials
- Wood
- Foundation: Crawl Space
Condition
- New construction: No
- Year built: 1970
Utilities & green energy
- Sewer: Septic Installed
- Water: City
Community & neighborhood
Location
- Region: Fairview
- Subdivision: Eastwood
Other
Other facts
- Road surface type: Concrete
Price history
| Date | Event | Price |
|---|---|---|
| 2/3/2023 | Sold | $285,000-3.4%$288/sqft |
Source: | ||
| 12/28/2022 | Pending sale | $295,000$299/sqft |
Source: | ||
| 12/16/2022 | Price change | $295,000-3.3%$299/sqft |
Source: | ||
| 11/22/2022 | Price change | $305,000-4.7%$309/sqft |
Source: | ||
| 11/10/2022 | Listed for sale | $320,000+133.6%$324/sqft |
Source: | ||
Public tax history
| Year | Property taxes | Tax assessment |
|---|---|---|
| 2024 | $1,281 +5.4% | $189,000 |
| 2023 | $1,215 +103.2% | $189,000 |
| 2022 | $598 | $189,000 |
Find assessor info on the county website
Neighborhood: 28730
Nearby schools
GreatSchools rating
- 7/10Fairview ElementaryGrades: K-5Distance: 1.2 mi
- 7/10Cane Creek MiddleGrades: 6-8Distance: 3.3 mi
- 7/10A C Reynolds HighGrades: PK,9-12Distance: 2.9 mi
Schools provided by the listing agent
- Elementary: Fairview
- Middle: Cane Creek
- High: AC Reynolds
Source: Canopy MLS as distributed by MLS GRID. This data may not be complete. We recommend contacting the local school district to confirm school assignments for this home.
Get a cash offer in 3 minutes
Find out how much your home could sell for in as little as 3 minutes with a no-obligation cash offer.
Estimated market value
$316,900
Get a cash offer in 3 minutes
Find out how much your home could sell for in as little as 3 minutes with a no-obligation cash offer.
Estimated market value
$316,900

