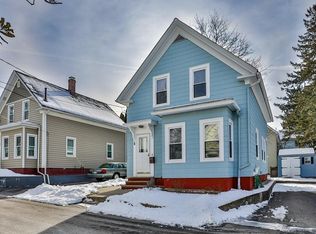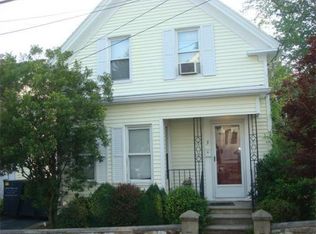Sold for $525,000 on 05/28/25
$525,000
2 East St, Maynard, MA 01754
3beds
1,059sqft
Single Family Residence
Built in 1908
3,659 Square Feet Lot
$523,000 Zestimate®
$496/sqft
$2,544 Estimated rent
Home value
$523,000
$486,000 - $565,000
$2,544/mo
Zestimate® history
Loading...
Owner options
Explore your selling options
What's special
Charming Village Colonial on a fenced corner lot with an updated kitchen at its heart! Enjoy white cabinets, granite counters, a double sink, hardwood floors, and an island. The sun-filled living room features a bow window, while the formal dining room showcases crown molding, offering easy access to a private, fenced yard—perfect for gatherings. Upstairs, wide pine floors grace the bedrooms, and the primary bedroom boasts generous closet space. A versatile third room currently serves as a study but has previously used as a bedroom. The yard, bordered by mature plantings, is ideal for BBQs and relaxation. Extra storage is available in the spacious shed and full basement. Located a short walk from Maynard’s vibrant village, you’re close to coffee shops, a movie theater, fantastic restaurants, popular food co-op, and scenic bike trail leading to Assabet Wildlife Refuge & Acton’s commuter rail. Classic charm, modern updates, and a prime location come together in this beautiful home!
Zillow last checked: 8 hours ago
Listing updated: May 28, 2025 at 01:18pm
Listed by:
Lauren Tetreault 978-273-2005,
Coldwell Banker Realty - Concord 978-369-1000
Bought with:
Nathaniel Hilbert
Our City Realty, LLC
Source: MLS PIN,MLS#: 73355851
Facts & features
Interior
Bedrooms & bathrooms
- Bedrooms: 3
- Bathrooms: 1
- Full bathrooms: 1
Primary bedroom
- Features: Walk-In Closet(s)
- Level: Second
- Area: 173.69
- Dimensions: 14.08 x 12.33
Bedroom 2
- Features: Closet, Flooring - Wood
- Level: Second
- Area: 129.11
- Dimensions: 9.33 x 13.83
Bedroom 3
- Features: Flooring - Wood
- Level: Second
- Area: 101.42
- Dimensions: 10.58 x 9.58
Bathroom 1
- Features: Bathroom - Full, Flooring - Vinyl
- Level: First
- Area: 39.33
- Dimensions: 8 x 4.92
Dining room
- Features: Flooring - Wood, Exterior Access
- Level: First
- Area: 119
- Dimensions: 9.33 x 12.75
Kitchen
- Features: Flooring - Wood, Countertops - Stone/Granite/Solid
- Level: First
- Area: 153.78
- Dimensions: 10.67 x 14.42
Living room
- Features: Closet, Window(s) - Bay/Bow/Box
- Level: First
- Area: 174.25
- Dimensions: 13.67 x 12.75
Heating
- Steam, Natural Gas
Cooling
- None
Appliances
- Laundry: In Basement
Features
- Flooring: Wood, Flooring - Wood
- Windows: Insulated Windows
- Basement: Full
- Has fireplace: No
Interior area
- Total structure area: 1,059
- Total interior livable area: 1,059 sqft
- Finished area above ground: 1,059
Property
Parking
- Total spaces: 2
- Parking features: Paved Drive, Off Street
- Uncovered spaces: 2
Features
- Exterior features: Rain Gutters, Storage, Fenced Yard
- Fencing: Fenced/Enclosed,Fenced
Lot
- Size: 3,659 sqft
- Features: Corner Lot
Details
- Parcel number: 3635842
- Zoning: GR
Construction
Type & style
- Home type: SingleFamily
- Architectural style: Colonial
- Property subtype: Single Family Residence
Materials
- Frame
- Foundation: Stone
- Roof: Shingle
Condition
- Year built: 1908
Utilities & green energy
- Electric: Circuit Breakers
- Sewer: Public Sewer
- Water: Public
- Utilities for property: for Gas Range
Community & neighborhood
Community
- Community features: Public Transportation, Shopping, Park, Walk/Jog Trails, Medical Facility, Bike Path, Conservation Area, Highway Access, House of Worship, Public School
Location
- Region: Maynard
Price history
| Date | Event | Price |
|---|---|---|
| 5/28/2025 | Sold | $525,000+8.2%$496/sqft |
Source: MLS PIN #73355851 | ||
| 4/17/2025 | Contingent | $485,000$458/sqft |
Source: MLS PIN #73355851 | ||
| 4/7/2025 | Listed for sale | $485,000+53.4%$458/sqft |
Source: MLS PIN #73355851 | ||
| 8/1/2018 | Sold | $316,259+2.1%$299/sqft |
Source: Public Record | ||
| 4/30/2018 | Pending sale | $309,900$293/sqft |
Source: Coldwell Banker Residential Brokerage - Concord - 11 Main St #72315094 | ||
Public tax history
| Year | Property taxes | Tax assessment |
|---|---|---|
| 2025 | $7,332 +7.5% | $411,200 +7.8% |
| 2024 | $6,821 +1.4% | $381,500 +7.6% |
| 2023 | $6,725 +0.5% | $354,500 +8.7% |
Find assessor info on the county website
Neighborhood: 01754
Nearby schools
GreatSchools rating
- 5/10Green Meadow SchoolGrades: PK-3Distance: 0.7 mi
- 7/10Fowler SchoolGrades: 4-8Distance: 0.8 mi
- 7/10Maynard High SchoolGrades: 9-12Distance: 0.7 mi
Schools provided by the listing agent
- Elementary: Green Meadow
- Middle: Fowler
- High: Manyard High
Source: MLS PIN. This data may not be complete. We recommend contacting the local school district to confirm school assignments for this home.
Get a cash offer in 3 minutes
Find out how much your home could sell for in as little as 3 minutes with a no-obligation cash offer.
Estimated market value
$523,000
Get a cash offer in 3 minutes
Find out how much your home could sell for in as little as 3 minutes with a no-obligation cash offer.
Estimated market value
$523,000

