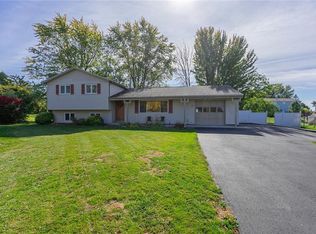Closed
$305,000
2 Eagan Blvd, Rochester, NY 14623
4beds
2,000sqft
Single Family Residence
Built in 1963
0.25 Acres Lot
$329,700 Zestimate®
$153/sqft
$2,430 Estimated rent
Maximize your home sale
Get more eyes on your listing so you can sell faster and for more.
Home value
$329,700
$300,000 - $359,000
$2,430/mo
Zestimate® history
Loading...
Owner options
Explore your selling options
What's special
Henrietta living at it’s finest. This beautifully renovated and updated raised ranch is situated on a quiet cul-de-sac with beautiful landscaping, fully fenced backyard and patio. Main living level features beautiful hardwoods, 3 bedrooms, and updated bath. Eat-in kitchen showcases quartz counter tops, high-end kitchen cabinetry, stainless steel appliances, and pantry. Finished lower level boasts family room, updated half bath and fourth bedroom (with cedar closet). Lower level has been updated with state of the art waterproofing system. Great mechanicals and roof, vinyl thermal windows throughout. Conveniently located to local amenities and RH schools. This home has been lovingly cared for and is ready for it’s next proud owner. Offers will be reviewed Sunday, 06/09 at 5PM.
Zillow last checked: 8 hours ago
Listing updated: July 29, 2024 at 12:37pm
Listed by:
David John Rossi 585-727-7229,
Tru Agent Real Estate,
Erin M. Rossi 413-464-2470,
Tru Agent Real Estate
Bought with:
Susan E. Glenz, 10301214679
Keller Williams Realty Greater Rochester
Source: NYSAMLSs,MLS#: R1542927 Originating MLS: Rochester
Originating MLS: Rochester
Facts & features
Interior
Bedrooms & bathrooms
- Bedrooms: 4
- Bathrooms: 2
- Full bathrooms: 1
- 1/2 bathrooms: 1
- Main level bathrooms: 1
- Main level bedrooms: 3
Bedroom 1
- Level: First
Bedroom 2
- Level: First
Bedroom 3
- Level: First
Bedroom 4
- Level: Lower
Other
- Level: First
Kitchen
- Level: First
Heating
- Gas, Forced Air
Cooling
- Central Air
Appliances
- Included: Dryer, Dishwasher, Electric Oven, Electric Range, Disposal, Gas Water Heater, Microwave, Refrigerator, Washer
- Laundry: In Basement
Features
- Cedar Closet(s), Eat-in Kitchen, Separate/Formal Living Room, Kitchen/Family Room Combo, Quartz Counters, Bedroom on Main Level, Main Level Primary, Programmable Thermostat
- Flooring: Hardwood, Laminate, Luxury Vinyl, Varies
- Windows: Thermal Windows
- Basement: Full,Finished,Sump Pump
- Has fireplace: No
Interior area
- Total structure area: 2,000
- Total interior livable area: 2,000 sqft
Property
Parking
- Total spaces: 1.5
- Parking features: Attached, Garage, Garage Door Opener
- Attached garage spaces: 1.5
Features
- Levels: One
- Stories: 1
- Patio & porch: Patio
- Exterior features: Blacktop Driveway, Fully Fenced, Patio
- Fencing: Full
Lot
- Size: 0.25 Acres
- Dimensions: 60 x 102
- Features: Cul-De-Sac, Irregular Lot, Residential Lot
Details
- Parcel number: 2632001621800001096000
- Special conditions: Standard
Construction
Type & style
- Home type: SingleFamily
- Architectural style: Raised Ranch
- Property subtype: Single Family Residence
Materials
- Vinyl Siding, Copper Plumbing
- Foundation: Block
- Roof: Asphalt
Condition
- Resale
- Year built: 1963
Utilities & green energy
- Electric: Circuit Breakers
- Sewer: Connected
- Water: Connected, Public
- Utilities for property: High Speed Internet Available, Sewer Connected, Water Connected
Community & neighborhood
Location
- Region: Rochester
- Subdivision: Wedgewood Park Sec 08
Other
Other facts
- Listing terms: Cash,Conventional,FHA,VA Loan
Price history
| Date | Event | Price |
|---|---|---|
| 7/26/2024 | Sold | $305,000+35.6%$153/sqft |
Source: | ||
| 6/12/2024 | Pending sale | $224,900$112/sqft |
Source: | ||
| 6/4/2024 | Listed for sale | $224,900+59.8%$112/sqft |
Source: | ||
| 2/23/2015 | Sold | $140,750+4.3%$70/sqft |
Source: | ||
| 7/12/2007 | Sold | $135,000+83.7%$68/sqft |
Source: Public Record Report a problem | ||
Public tax history
| Year | Property taxes | Tax assessment |
|---|---|---|
| 2024 | -- | $215,000 |
| 2023 | -- | $215,000 +30.9% |
| 2022 | -- | $164,200 +6% |
Find assessor info on the county website
Neighborhood: 14623
Nearby schools
GreatSchools rating
- 6/10David B Crane Elementary SchoolGrades: K-3Distance: 0.4 mi
- 4/10Charles H Roth Middle SchoolGrades: 7-9Distance: 1.9 mi
- 7/10Rush Henrietta Senior High SchoolGrades: 9-12Distance: 0.9 mi
Schools provided by the listing agent
- District: Rush-Henrietta
Source: NYSAMLSs. This data may not be complete. We recommend contacting the local school district to confirm school assignments for this home.
