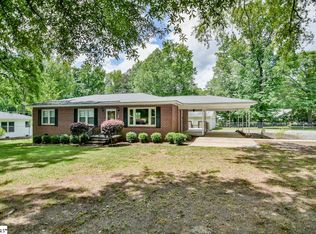GREAT BRICK RANCH AS STARTER OR RETIREE. NICE CORNER LOT W/COVERED COOKING AREA ON CONCRETE PAD, FIREPLACE, TWO CEILING FANS, POWER, ROPE LIGHTS, VAULTED CEILING. HOME FEATURES SIDE SCREENED ROCKING CHAIR PORCH, OPEN KITCHEN/DINING AREA, GRANITE SQUARE COUNTERTOPS. ALL KITCHEN APPLIANCES PASS W/SALE, ALSO WASHER & DRYER. HARDWOODS AND LAMINATE FLOORING IN HOME, PAINT COLORS BLEND NICELY W/ANY DECOR. THIS HOME IS MOVE IN READY.
This property is off market, which means it's not currently listed for sale or rent on Zillow. This may be different from what's available on other websites or public sources.
