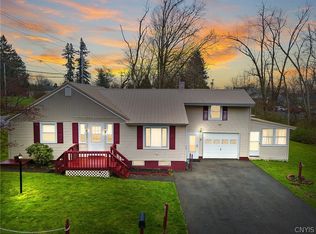Closed
$150,000
2 E River Rd, Central Square, NY 13036
3beds
1,429sqft
Single Family Residence
Built in 1840
0.36 Acres Lot
$195,200 Zestimate®
$105/sqft
$1,788 Estimated rent
Home value
$195,200
$176,000 - $215,000
$1,788/mo
Zestimate® history
Loading...
Owner options
Explore your selling options
What's special
Welcome to 2 East River Rd... Conventionally located within walking distance of Oneida Lake! This home has a fantastic layout w 3 Bedrooms 1 Full Bath, Eat-in Kitchen w/ Island, Formal Dining, Living Room w/ Fireplace, Huge Great Room, Separate Laundry Room w/ Pantry! For The Hobbyists in the Family... You are going to love the dry basement & Huge Heated Workshops throughout the grounds of this property!! Come See This Unique Property That's Available for The First Time in Decades!
Zillow last checked: 8 hours ago
Listing updated: March 27, 2023 at 11:03am
Listed by:
Candy Costa 315-447-0668,
Candy Costa Real Estate LLC
Bought with:
Candy Costa, 10491209117
Candy Costa Real Estate LLC
Source: NYSAMLSs,MLS#: S1451291 Originating MLS: Syracuse
Originating MLS: Syracuse
Facts & features
Interior
Bedrooms & bathrooms
- Bedrooms: 3
- Bathrooms: 1
- Full bathrooms: 1
- Main level bathrooms: 1
- Main level bedrooms: 2
Heating
- Other, See Remarks, Zoned, Hot Water
Cooling
- Zoned
Appliances
- Included: Dryer, Gas Cooktop, Refrigerator, Tankless Water Heater, Washer
- Laundry: Main Level
Features
- Den, Entrance Foyer, Eat-in Kitchen, Separate/Formal Living Room, Kitchen Island, Other, See Remarks, Sliding Glass Door(s), Workshop
- Flooring: Hardwood, Tile, Varies
- Doors: Sliding Doors
- Basement: Full,Partially Finished,Sump Pump
- Number of fireplaces: 2
Interior area
- Total structure area: 1,429
- Total interior livable area: 1,429 sqft
Property
Parking
- Total spaces: 2
- Parking features: Attached, Detached, Electricity, Garage, Heated Garage, Storage, Workshop in Garage
- Attached garage spaces: 2
Features
- Levels: Two
- Stories: 2
- Exterior features: Blacktop Driveway
Lot
- Size: 0.36 Acres
- Dimensions: 94 x 166
- Features: Corner Lot, Residential Lot
Details
- Additional structures: Barn(s), Outbuilding, Shed(s), Storage
- Parcel number: 35328930701100050030000000
- Special conditions: Estate,Standard
Construction
Type & style
- Home type: SingleFamily
- Architectural style: Two Story
- Property subtype: Single Family Residence
Materials
- Aluminum Siding, Steel Siding, Wood Siding, Copper Plumbing
- Foundation: Block
- Roof: Metal
Condition
- Resale
- Year built: 1840
Utilities & green energy
- Electric: Circuit Breakers
- Sewer: Connected
- Water: Connected, Public
- Utilities for property: Sewer Connected, Water Connected
Green energy
- Energy efficient items: Appliances
Community & neighborhood
Location
- Region: Central Square
Other
Other facts
- Listing terms: Cash,Conventional,FHA
Price history
| Date | Event | Price |
|---|---|---|
| 3/16/2023 | Sold | $150,000-21%$105/sqft |
Source: | ||
| 1/24/2023 | Pending sale | $189,900$133/sqft |
Source: | ||
| 1/16/2023 | Listed for sale | $189,900$133/sqft |
Source: | ||
Public tax history
| Year | Property taxes | Tax assessment |
|---|---|---|
| 2024 | -- | $110,000 |
| 2023 | -- | $110,000 |
| 2022 | -- | $110,000 |
Find assessor info on the county website
Neighborhood: 13036
Nearby schools
GreatSchools rating
- 5/10Millard Hawk Primary SchoolGrades: PK-5Distance: 2.9 mi
- 4/10Central Square Middle SchoolGrades: 6-8Distance: 1.2 mi
- 5/10Paul V Moore High SchoolGrades: 9-12Distance: 2.9 mi
Schools provided by the listing agent
- Middle: Central Square Middle
- High: Paul V Moore High
- District: Central Square
Source: NYSAMLSs. This data may not be complete. We recommend contacting the local school district to confirm school assignments for this home.
