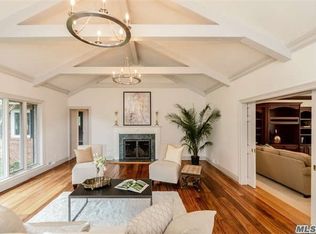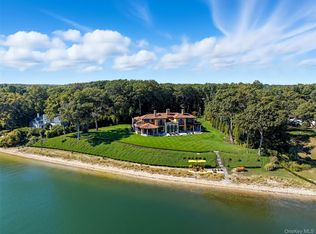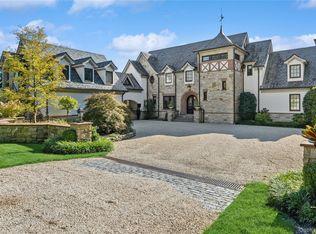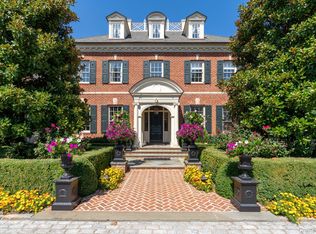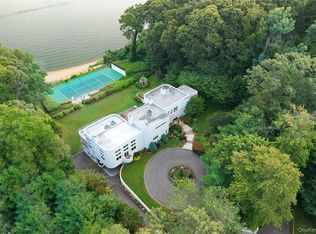To BE BUILT ~ When you combine the North Shores most talented architect with the most accomplished builder, what you get is the most exquisite, luxurious masterpiece. This stunning new construction is being built on 4 flat acres a stones throw away from Cold Spring Harbor, on a Private Road on the Gold Coast, in the most desirable Village of Lloyd Harbor. This Majestic home boasts 6 bedrooms, gourmet eat in kitchen w wet and dry pantries, elevator, radiant heated floors in all bathrooms, game room, wet bar, fireplaces, and much more! The carefully and meticulously designed floorplan will impress the most discerning luxury buyer. A one of a kind custom home waiting for you! This incredible property also offers beach rights to Lloyd Harbor Beach with tennis courts, mooring, and a camp (dues required), as well as access to the Jennings Beach Association (dues required).
Approx 700 sq ft added to original floor plan
For sale
Price increase: $499K (2/5)
$8,499,000
2 E Gate Road, Lloyd Harbor, NY 11743
6beds
9,213sqft
Single Family Residence, Residential
Built in 2025
4 Acres Lot
$-- Zestimate®
$923/sqft
$-- HOA
What's special
Wet barGame room
- 151 days |
- 1,859 |
- 22 |
Zillow last checked: 8 hours ago
Listing updated: February 06, 2026 at 11:01pm
Listing by:
Signature Premier Properties 516-921-1400,
Catherine V. Horan,
Donna Viesti 516-476-5519,
Signature Premier Properties
Source: OneKey® MLS,MLS#: 850219
Tour with a local agent
Facts & features
Interior
Bedrooms & bathrooms
- Bedrooms: 6
- Bathrooms: 7
- Full bathrooms: 6
- 1/2 bathrooms: 1
Other
- Description: Entry Foyer, Formal Dining Room, Formal Living Room, Powder Room, Game Room, Bar, Family Room w Fireplace, Eat In Kitchen, Breakfast Area, Butlers Pantry, Dry Pantry, Wet Pantry, Elevator, Guest Bedroom w Ensuite, Laundry Room, Mud Room
- Level: First
Other
- Description: Primary Ensuite w Walk In Closet, Fireplace, and Balcony, 4 Bedrooms w Walk In Closets and Ensuites, Laundry Room, Elevator, Unfinished Storage Space
- Level: Second
Basement
- Description: Large Unfinished Basement, Storage, Utilities, Elevator Access, Outside Entrance
- Level: Basement
Heating
- Forced Air
Cooling
- Central Air
Appliances
- Included: Dishwasher, Microwave, Range, Refrigerator, Stainless Steel Appliance(s)
- Laundry: Washer/Dryer Hookup, Laundry Room, Multiple Locations
Features
- First Floor Bedroom, First Floor Full Bath, Chefs Kitchen, Crown Molding, Eat-in Kitchen, Entrance Foyer, Formal Dining, Primary Bathroom, Open Floorplan, Open Kitchen, Pantry, Storage
- Basement: Full,Storage Space,Unfinished,Walk-Out Access
- Attic: Full
- Number of fireplaces: 2
Interior area
- Total structure area: 9,213
- Total interior livable area: 9,213 sqft
Property
Parking
- Total spaces: 3
- Parking features: Driveway, Garage, Garage Door Opener
- Garage spaces: 3
- Has uncovered spaces: Yes
Features
- Levels: Two
- Patio & porch: Covered, Patio, Porch, Screened
Lot
- Size: 4 Acres
- Features: Back Yard, Front Yard, Private, Restrictions
- Residential vegetation: Partially Wooded
Details
- Parcel number: 0403015000200010002 & 015000200010001
- Special conditions: None
Construction
Type & style
- Home type: SingleFamily
- Architectural style: Colonial
- Property subtype: Single Family Residence, Residential
Condition
- Year built: 2025
- Major remodel year: 2025
Utilities & green energy
- Sewer: Cesspool
- Water: Public
- Utilities for property: Electricity Connected, Water Connected
Community & HOA
HOA
- Has HOA: No
Location
- Region: Huntington
Financial & listing details
- Price per square foot: $923/sqft
- Tax assessed value: $9,450
- Date on market: 4/23/2025
- Cumulative days on market: 283 days
- Listing agreement: Exclusive Right To Sell
- Electric utility on property: Yes
Estimated market value
Not available
Estimated sales range
Not available
Not available
Price history
Price history
| Date | Event | Price |
|---|---|---|
| 2/5/2026 | Price change | $8,499,000+6.2%$923/sqft |
Source: | ||
| 9/9/2025 | Listed for sale | $7,999,999$868/sqft |
Source: | ||
| 9/1/2025 | Listing removed | $7,999,999$868/sqft |
Source: | ||
| 4/24/2025 | Listed for sale | $7,999,999+363.8%$868/sqft |
Source: | ||
| 9/5/2024 | Sold | $1,725,000-13.7%$187/sqft |
Source: | ||
Public tax history
Public tax history
| Year | Property taxes | Tax assessment |
|---|---|---|
| 2024 | -- | $9,450 |
| 2023 | -- | $9,450 |
| 2022 | -- | $9,450 -15.6% |
Find assessor info on the county website
BuyAbility℠ payment
Estimated monthly payment
Boost your down payment with 6% savings match
Earn up to a 6% match & get a competitive APY with a *. Zillow has partnered with to help get you home faster.
Learn more*Terms apply. Match provided by Foyer. Account offered by Pacific West Bank, Member FDIC.Climate risks
Neighborhood: 11743
Nearby schools
GreatSchools rating
- NAGoosehill Primary CenterGrades: K-1Distance: 0.6 mi
- 10/10Cold Spring Harbor High SchoolGrades: 7-12Distance: 1.4 mi
- 9/10Lloyd Harbor SchoolGrades: 2-6Distance: 0.9 mi
Schools provided by the listing agent
- Elementary: Goosehill Primary Center
- Middle: Cold Spring Harbor High School
- High: Cold Spring Harbor High School
Source: OneKey® MLS. This data may not be complete. We recommend contacting the local school district to confirm school assignments for this home.
- Loading
- Loading
