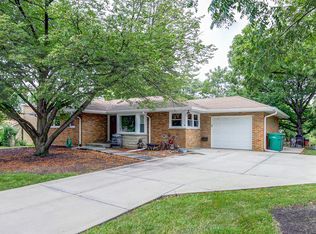Closed
$302,000
2 E Custer St, Lemont, IL 60439
5beds
--sqft
Single Family Residence
Built in 1924
6,316.2 Square Feet Lot
$473,600 Zestimate®
$--/sqft
$3,351 Estimated rent
Home value
$473,600
$431,000 - $516,000
$3,351/mo
Zestimate® history
Loading...
Owner options
Explore your selling options
What's special
Original character and charm on display in this charming property located close to vibrant downtown Lemont. Situated on a premium, CORNER lot with great curb appeal with awnings that bring so much character to this exterior. Beautiful enclosed front porch is the perfect space to unwind and relax. Spacious living room/family room includes oversized millwork and plenty of windows for natural sunlight. Formal dining room with a large picture window and seating for hosting dinner parties. Spacious kitchen offers plenty of cabinetry and counterspace. Main level master bedroom with beautiful original hardwoods. Second bedroom also on the main level and both share a full bathroom. The second level includes three additional bedrooms and all share a half bathroom. The lower level offers plenty of opportunities with a full bathroom, laundry area, bar and exterior access to the backyard. Detached garage ideal for added storage and private, quaint yard for entertaining. Prime Lemont location, close to shopping, dining and more. Incredible opportunity for the savvy buyer or investor. Lemont High School is a National Blue and boasts one of the top STEM programs in the country. Come take a tour of this classic residence and our wonderful town today!
Zillow last checked: 8 hours ago
Listing updated: May 18, 2025 at 01:01am
Listing courtesy of:
Christine Wilczek 708-420-2424,
Realty Executives Elite,
Jason Bacza 815-260-9548,
Realty Executives Elite
Bought with:
Adam Ramahi
xr realty
Source: MRED as distributed by MLS GRID,MLS#: 12308382
Facts & features
Interior
Bedrooms & bathrooms
- Bedrooms: 5
- Bathrooms: 3
- Full bathrooms: 2
- 1/2 bathrooms: 1
Primary bedroom
- Features: Flooring (Hardwood), Window Treatments (Blinds)
- Level: Main
- Area: 132 Square Feet
- Dimensions: 12X11
Bedroom 2
- Features: Flooring (Hardwood), Window Treatments (Blinds)
- Level: Main
- Area: 120 Square Feet
- Dimensions: 12X10
Bedroom 3
- Features: Flooring (Hardwood), Window Treatments (Blinds)
- Level: Second
- Area: 88 Square Feet
- Dimensions: 11X8
Bedroom 4
- Features: Flooring (Hardwood), Window Treatments (Curtains/Drapes)
- Level: Second
- Area: 132 Square Feet
- Dimensions: 12X11
Bedroom 5
- Features: Flooring (Hardwood), Window Treatments (Blinds)
- Level: Second
- Area: 132 Square Feet
- Dimensions: 12X11
Bar entertainment
- Features: Flooring (Other)
- Level: Basement
- Area: 180 Square Feet
- Dimensions: 18X10
Dining room
- Features: Flooring (Carpet), Window Treatments (Blinds)
- Level: Main
- Area: 143 Square Feet
- Dimensions: 13X11
Enclosed porch
- Features: Flooring (Other), Window Treatments (Screens)
- Level: Main
- Area: 156 Square Feet
- Dimensions: 26X6
Kitchen
- Features: Flooring (Wood Laminate), Window Treatments (Blinds)
- Level: Main
- Area: 196 Square Feet
- Dimensions: 14X14
Laundry
- Features: Flooring (Other)
- Level: Basement
- Area: 72 Square Feet
- Dimensions: 9X8
Living room
- Features: Flooring (Carpet), Window Treatments (Curtains/Drapes)
- Level: Main
- Area: 300 Square Feet
- Dimensions: 25X12
Recreation room
- Features: Flooring (Carpet)
- Level: Basement
- Area: 288 Square Feet
- Dimensions: 24X12
Heating
- Natural Gas, Forced Air
Cooling
- Central Air
Appliances
- Included: Range, Microwave, Dishwasher, Refrigerator, Washer, Dryer
- Laundry: Gas Dryer Hookup, Sink
Features
- 1st Floor Bedroom, 1st Floor Full Bath, Built-in Features, Historic/Period Mlwk, Special Millwork
- Flooring: Hardwood
- Windows: Screens
- Basement: Partially Finished,Exterior Entry,Full
Interior area
- Total structure area: 0
Property
Parking
- Total spaces: 2
- Parking features: Asphalt, Off Alley, Garage Door Opener, On Site, Garage Owned, Detached, Garage
- Garage spaces: 2
- Has uncovered spaces: Yes
Accessibility
- Accessibility features: No Disability Access
Features
- Stories: 2
Lot
- Size: 6,316 sqft
- Dimensions: 20X127
- Features: Corner Lot, Mature Trees
Details
- Parcel number: 22291050010000
- Special conditions: None
- Other equipment: Ceiling Fan(s), Fan-Whole House
Construction
Type & style
- Home type: SingleFamily
- Architectural style: Traditional
- Property subtype: Single Family Residence
Materials
- Aluminum Siding
- Foundation: Concrete Perimeter
- Roof: Asphalt
Condition
- New construction: No
- Year built: 1924
Utilities & green energy
- Electric: Circuit Breakers
- Sewer: Public Sewer
- Water: Public
Community & neighborhood
Community
- Community features: Park, Sidewalks, Street Lights, Street Paved
Location
- Region: Lemont
HOA & financial
HOA
- Services included: None
Other
Other facts
- Listing terms: Conventional
- Ownership: Fee Simple
Price history
| Date | Event | Price |
|---|---|---|
| 5/16/2025 | Sold | $302,000-11.2% |
Source: | ||
| 5/12/2025 | Pending sale | $339,900 |
Source: | ||
| 4/19/2025 | Contingent | $339,900 |
Source: | ||
| 3/25/2025 | Price change | $339,900-2.9% |
Source: | ||
| 3/14/2025 | Listed for sale | $350,000 |
Source: | ||
Public tax history
| Year | Property taxes | Tax assessment |
|---|---|---|
| 2023 | $424 -17% | $33,999 +70% |
| 2022 | $511 +5.9% | $20,005 |
| 2021 | $482 +6.2% | $20,005 |
Find assessor info on the county website
Neighborhood: 60439
Nearby schools
GreatSchools rating
- NAOakwood SchoolGrades: PK-1Distance: 0.9 mi
- 10/10Old Quarry Middle SchoolGrades: 6-8Distance: 1.1 mi
- 10/10Lemont Twp High SchoolGrades: 9-12Distance: 0.8 mi
Schools provided by the listing agent
- High: Lemont Twp High School
- District: 113A
Source: MRED as distributed by MLS GRID. This data may not be complete. We recommend contacting the local school district to confirm school assignments for this home.
Get a cash offer in 3 minutes
Find out how much your home could sell for in as little as 3 minutes with a no-obligation cash offer.
Estimated market value$473,600
Get a cash offer in 3 minutes
Find out how much your home could sell for in as little as 3 minutes with a no-obligation cash offer.
Estimated market value
$473,600
