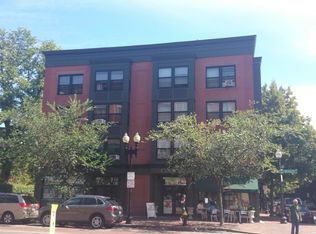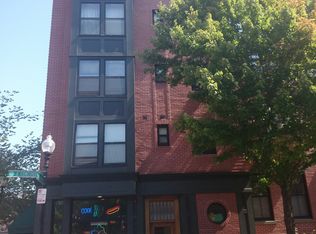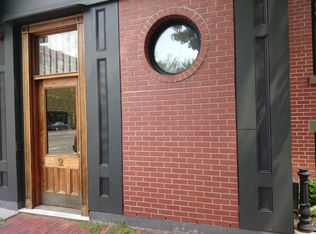Sold for $865,000 on 08/28/25
$865,000
2 E Concord St APT 1, Boston, MA 02118
2beds
1,024sqft
Condominium
Built in 1999
-- sqft lot
$864,200 Zestimate®
$845/sqft
$3,782 Estimated rent
Home value
$864,200
$804,000 - $933,000
$3,782/mo
Zestimate® history
Loading...
Owner options
Explore your selling options
What's special
Function & form find perfect harmony across 4 levels of well-appointed, sun-soaked space at this spectacular unit with PRIVATE roof deck in the heart of the South End! Indulge in the best of city living with endless destination dining & retail at your fingertips. Inside, gorgeous corner exposure, high style finishes, & methodical updates await. The versatile layout effortlessly hurdles many of the challenges of urban living. Sited well above street level, FL 1, with its own 1/2 bath & laundry, is a catch-all flex space: XL LR/guest bed/office! FL 2 houses a chic full bath & the primary w custom closet system. FL 3 is a stunning designer galley kitchen w custom cabinetry & quartz counters open to a flex space that can tackle a dinner party with aplomb or serve as the LR. Extra wide staircase provides easy access to a trex roof deck w panoramic city views. Tankless water heater, AC on 3rd fl, bike storage. Always wanted to buy a unicorn? Here's your chance!
Zillow last checked: 8 hours ago
Listing updated: August 28, 2025 at 01:05pm
Listed by:
Tommy Connors 978-809-0965,
Redfin Corp. 617-340-7803
Bought with:
Arnold Dick
Redfin Corp.
Source: MLS PIN,MLS#: 73402081
Facts & features
Interior
Bedrooms & bathrooms
- Bedrooms: 2
- Bathrooms: 2
- Full bathrooms: 1
- 1/2 bathrooms: 1
Primary bedroom
- Features: Closet, Flooring - Hardwood
- Level: Second
Bedroom 2
- Features: Closet, Flooring - Hardwood
- Level: First
Bathroom 1
- Features: Bathroom - Half, Flooring - Stone/Ceramic Tile, Dryer Hookup - Electric, Washer Hookup
- Level: First
Bathroom 2
- Features: Bathroom - Full, Bathroom - Tiled With Shower Stall, Flooring - Stone/Ceramic Tile
- Level: Second
Kitchen
- Features: Flooring - Hardwood, Recessed Lighting, Stainless Steel Appliances
- Level: Third
Living room
- Features: Flooring - Hardwood
- Level: Third
Heating
- Baseboard, Ductless, Other
Cooling
- Central Air, Window Unit(s), Other
Appliances
- Laundry: First Floor, In Unit, Electric Dryer Hookup, Washer Hookup
Features
- Flooring: Tile, Hardwood
- Basement: None
- Has fireplace: No
Interior area
- Total structure area: 1,024
- Total interior livable area: 1,024 sqft
- Finished area above ground: 1,024
Property
Features
- Patio & porch: Deck - Roof + Access Rights
- Exterior features: Deck - Roof + Access Rights
Lot
- Size: 1,024 sqft
Details
- Parcel number: W:08 P:01388 S:102,4141111
- Zoning: CD
Construction
Type & style
- Home type: Condo
- Property subtype: Condominium
Materials
- Frame, Brick
Condition
- Year built: 1999
Utilities & green energy
- Electric: Circuit Breakers
- Sewer: Public Sewer
- Water: Public
- Utilities for property: for Electric Range, for Electric Dryer, Washer Hookup
Community & neighborhood
Community
- Community features: Public Transportation, Shopping, Park, Medical Facility, Laundromat, Highway Access, House of Worship, Public School, T-Station
Location
- Region: Boston
HOA & financial
HOA
- HOA fee: $375 monthly
- Services included: Water, Sewer, Insurance
Price history
| Date | Event | Price |
|---|---|---|
| 8/28/2025 | Sold | $865,000-1.1%$845/sqft |
Source: MLS PIN #73402081 | ||
| 7/9/2025 | Listed for sale | $875,000-6.8%$854/sqft |
Source: MLS PIN #73402081 | ||
| 5/6/2025 | Listing removed | $939,000$917/sqft |
Source: MLS PIN #73364735 | ||
| 4/25/2025 | Listed for sale | $939,000+469.1%$917/sqft |
Source: MLS PIN #73364735 | ||
| 6/18/1999 | Sold | $165,000$161/sqft |
Source: Public Record | ||
Public tax history
| Year | Property taxes | Tax assessment |
|---|---|---|
| 2025 | $6,162 +11.5% | $532,100 +5% |
| 2024 | $5,524 +6.6% | $506,800 +5% |
| 2023 | $5,184 +3.6% | $482,700 +5% |
Find assessor info on the county website
Neighborhood: South End
Nearby schools
GreatSchools rating
- 7/10Hurley K-8 SchoolGrades: PK-8Distance: 0.2 mi
- 1/10Mel H King ElementaryGrades: 2-12Distance: 0.5 mi
- 3/10Blackstone Elementary SchoolGrades: PK-6Distance: 0.2 mi
Get a cash offer in 3 minutes
Find out how much your home could sell for in as little as 3 minutes with a no-obligation cash offer.
Estimated market value
$864,200
Get a cash offer in 3 minutes
Find out how much your home could sell for in as little as 3 minutes with a no-obligation cash offer.
Estimated market value
$864,200


