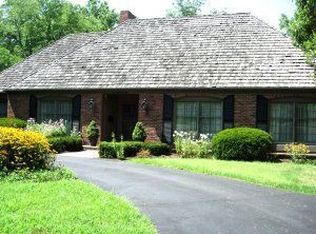Sold on 04/12/23
Street View
Price Unknown
2 E Burnam Rd, Columbia, MO 65203
3beds
3,395sqft
Single Family Residence
Built in 1974
-- sqft lot
$583,000 Zestimate®
$--/sqft
$2,858 Estimated rent
Home value
$583,000
$548,000 - $624,000
$2,858/mo
Zestimate® history
Loading...
Owner options
Explore your selling options
What's special
Looking for character and walkability? Just across the street from the University of Missouri, this classic Grasslands beauty has been lovingly maintained and is ready for you to call home! A brick walkway leads you inside the foyer, where you'll find a formal dining room opposite an expansive office- perfect for working from home or as a nice sitting room. You'll love the crown moulding, plantation shutters, updated kitchen, and cozy gas fireplace in the living room looking out into the private backyard with a brick patio and mature trees. The spacious primary suite can accommodate a reading nook or desk. Downstairs, you'll find a family room, full bath, and game room that can serve as a non-conforming bedroom. Hop on the MKT Trail and walk or bike to the University and downtown! Buyer to verify all data including but not limited to taxes, measurements, restrictions, dues, schools and square footage.
Zillow last checked: 8 hours ago
Listing updated: September 03, 2024 at 09:02pm
Listed by:
Bev Curtis 573-864-5054,
Weichert, Realtors - House of Brokers 573-446-6767
Bought with:
Felicia Attebery, 2016033382
Weichert, Realtors - House of Brokers
Source: CBORMLS,MLS#: 412187
Facts & features
Interior
Bedrooms & bathrooms
- Bedrooms: 3
- Bathrooms: 4
- Full bathrooms: 3
- 1/2 bathrooms: 1
Primary bedroom
- Description: Extra large, crown molding, plantation shutters
- Level: Main
- Area: 285
- Dimensions: 19 x 15
Bedroom 2
- Description: Walk in closet, plantation shutters
- Level: Upper
- Area: 183
- Dimensions: 15.25 x 12
Bedroom 3
- Description: Walk in closet, plantation shutters
- Level: Upper
- Area: 138
- Dimensions: 12 x 11.5
Primary bathroom
- Description: 3 closets, tub with tile shower
- Level: Main
Half bathroom
- Description: Located across from the utility room
- Level: Main
Full bathroom
- Description: Tile shower
- Level: Upper
Full bathroom
- Description: Stall shower
Breakfast room
- Description: Open to kitchen, door to brick patio, bay window
- Level: Main
- Area: 105
- Dimensions: 10.5 x 10
Dining room
- Description: Coffered ceilings
- Level: Main
- Area: 163.37
- Dimensions: 13.25 x 12.33
Family room
- Description: Fireplace is for show only not currently hooked up
- Level: Lower
- Area: 371
- Dimensions: 26.5 x 14
Foyer
- Description: Marble tile floors, crown molding, coat closet
- Level: Main
- Area: 83.38
- Dimensions: 12.5 x 6.67
Garage
- Description: Rear entry
- Level: Main
- Area: 476.66
- Dimensions: 22.17 x 21.5
Kitchen
- Description: Granite counters, vent hood, pantry, tile floors
- Level: Main
- Area: 138.38
- Dimensions: 13.5 x 10.25
Living room
- Description: Brick hearth with gas fireplace
- Level: Main
- Area: 282.06
- Dimensions: 18 x 15.67
Office
- Description: Large window, crown molding
- Level: Main
- Area: 219.69
- Dimensions: 16.58 x 13.25
Other
- Description: Unfinished space
- Level: Lower
- Area: 218.79
- Dimensions: 16.83 x 13
Other
- Description: Unfinished space
- Level: Lower
- Area: 185.13
- Dimensions: 16.83 x 11
Other
- Description: Unfinished space
- Level: Lower
- Area: 181.67
- Dimensions: 14.83 x 12.25
Recreation room
- Description: Potential could be non conforming 4th bedroom
- Level: Lower
- Area: 171
- Dimensions: 14.25 x 12
Utility room
- Description: Cabinets above hookups, cabinet and counter top
- Level: Main
- Area: 42.53
- Dimensions: 7.5 x 5.67
Heating
- Forced Air, Natural Gas
Cooling
- Central Electric
Appliances
- Laundry: Washer/Dryer Hookup
Features
- High Speed Internet, Tub/Shower, Stand AloneShwr/MBR, Walk-In Closet(s), Eat-in Kitchen, Formal Dining, Granite Counters, Wood Cabinets, Pantry
- Flooring: Carpet, Ceramic Tile, Tile, Vinyl
- Windows: Some Window Treatments
- Has basement: Yes
- Has fireplace: Yes
- Fireplace features: Living Room, Gas
Interior area
- Total structure area: 3,395
- Total interior livable area: 3,395 sqft
- Finished area below ground: 864
Property
Parking
- Total spaces: 2
- Parking features: Attached, Paved
- Attached garage spaces: 2
Features
- Patio & porch: Back, Brick
Lot
- Dimensions: 100.00 × 132.50
Details
- Parcel number: 1661100010550001
- Other equipment: Radon Mit System
Construction
Type & style
- Home type: SingleFamily
- Property subtype: Single Family Residence
Materials
- Foundation: Concrete Perimeter
- Roof: ArchitecturalShingle
Condition
- Year built: 1974
Utilities & green energy
- Electric: City
- Gas: Gas-Natural
- Sewer: City
- Water: Public
- Utilities for property: Natural Gas Connected, Trash-City
Community & neighborhood
Security
- Security features: Smoke Detector(s)
Location
- Region: Columbia
- Subdivision: Grasslands
HOA & financial
HOA
- Has HOA: Yes
- HOA fee: $50 annually
Other
Other facts
- Road surface type: Paved
Price history
| Date | Event | Price |
|---|---|---|
| 4/12/2023 | Sold | -- |
Source: | ||
| 3/9/2023 | Listed for sale | $550,000$162/sqft |
Source: | ||
Public tax history
| Year | Property taxes | Tax assessment |
|---|---|---|
| 2025 | -- | $66,101 +14.5% |
| 2024 | $3,894 +0.8% | $57,722 |
| 2023 | $3,862 +8.1% | $57,722 +8% |
Find assessor info on the county website
Neighborhood: Grasslands
Nearby schools
GreatSchools rating
- 7/10Ulysses S. Grant Elementary SchoolGrades: PK-5Distance: 0.7 mi
- 9/10Jefferson Jr. High SchoolGrades: 6-8Distance: 1.2 mi
- 7/10David H. Hickman High SchoolGrades: PK,9-12Distance: 1.5 mi
Schools provided by the listing agent
- Elementary: Grant
- Middle: Jefferson
- High: Hickman
Source: CBORMLS. This data may not be complete. We recommend contacting the local school district to confirm school assignments for this home.
