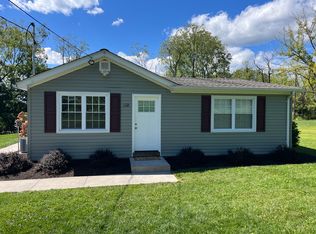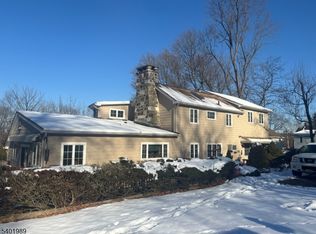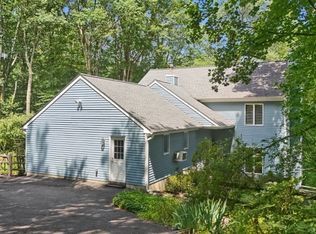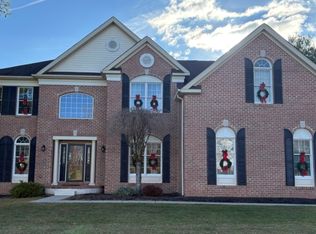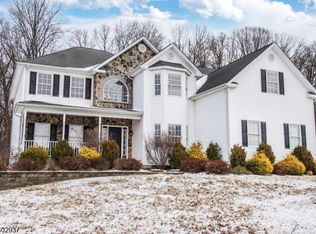This property is truly a diamond in the rough offering endless possibilities ! Sited on a picturesque 23 acres with a pond with distant mountain views as a backdrop. Built in 1810 this stately Georgian Colonial offers 4 Bedrooms, 3 1/2 Baths. The home exudes a timeless elegance awaiting your imagination to restore this beauty back to its original grandeur. Features a bank barn with rustic stone walls and beams . Inground pool and detached garage. A gardeners delight includes a greenhouse. Ideal for a horse property, Compound, Wedding Venue Bring Your Imagination. Property is not in move in condition requires extensive renovations Priced accordingly. Priced to sell in AS IS CONDITION.
Under contract
$775,000
2 Dutch Hill Rd, Hampton Boro, NJ 08827
4beds
4,090sqft
Est.:
Single Family Residence
Built in 1810
23.6 Acres Lot
$865,100 Zestimate®
$189/sqft
$-- HOA
What's special
- 599 days |
- 30 |
- 0 |
Zillow last checked: 19 hours ago
Listing updated: November 18, 2025 at 01:50am
Listed by:
Cindy Czaskos 908-391-5473,
Weichert Realtors
Source: GSMLS,MLS#: 3903279
Facts & features
Interior
Bedrooms & bathrooms
- Bedrooms: 4
- Bathrooms: 4
- Full bathrooms: 3
- 1/2 bathrooms: 1
Primary bedroom
- Description: Half Bath
Bedroom 1
- Level: Second
- Area: 357
- Dimensions: 21 x 17
Bedroom 2
- Level: Second
- Area: 204
- Dimensions: 17 x 12
Bedroom 3
- Level: Second
- Area: 238
- Dimensions: 17 x 14
Bedroom 4
- Level: Second
- Area: 216
- Dimensions: 18 x 12
Dining room
- Features: Formal Dining Room
- Level: First
- Area: 150
- Dimensions: 15 x 10
Family room
- Level: First
- Area: 493
- Dimensions: 29 x 17
Kitchen
- Features: Eat-in Kitchen
- Level: First
- Area: 204
- Dimensions: 17 x 12
Living room
- Level: First
- Area: 425
- Dimensions: 25 x 17
Heating
- Forced Air, Oil Tank Above Ground - Outside
Appliances
- Included: Range/Oven-Electric, Refrigerator, Electric Water Heater, Water Heater From Furnace
Features
- Office, Pantry, Foyer
- Flooring: Carpet, Tile, Wood
- Basement: Yes,Partial,Unfinished
- Number of fireplaces: 2
- Fireplace features: Family Room, Living Room, See Remarks, Wood Burning
Interior area
- Total structure area: 4,090
- Total interior livable area: 4,090 sqft
Property
Parking
- Total spaces: 10
- Parking features: Crushed Stone, Detached Garage
- Garage spaces: 3
- Uncovered spaces: 10
Features
- Patio & porch: Open Porch(es), Patio
- Has private pool: Yes
- Pool features: In Ground
- Fencing: Wood
- Waterfront features: Pond
Lot
- Size: 23.6 Acres
- Dimensions: 23.6
Details
- Additional structures: Barn/Stable, Greenhouse, Outbuilding
- Parcel number: 1913000200000000010000
Construction
Type & style
- Home type: SingleFamily
- Architectural style: Colonial
- Property subtype: Single Family Residence
Materials
- Wood Siding
- Roof: Asphalt Shingle
Condition
- Fixer
- Year built: 1810
Utilities & green energy
- Sewer: Septic Tank
- Water: Well
- Utilities for property: Electricity Connected, Garbage Extra Charge
Community & HOA
Location
- Region: Hampton
Financial & listing details
- Price per square foot: $189/sqft
- Tax assessed value: $508,200
- Annual tax amount: $20,116
- Date on market: 5/31/2024
- Ownership type: Fee Simple
- Electric utility on property: Yes
Estimated market value
$865,100
$709,000 - $1.04M
$4,038/mo
Price history
Price history
| Date | Event | Price |
|---|---|---|
| 6/11/2024 | Pending sale | $775,000$189/sqft |
Source: | ||
| 5/31/2024 | Listed for sale | $775,000+1104.1%$189/sqft |
Source: | ||
| 2/11/2015 | Sold | $64,365$16/sqft |
Source: Public Record Report a problem | ||
Public tax history
Public tax history
| Year | Property taxes | Tax assessment |
|---|---|---|
| 2025 | $19,891 | $508,200 |
| 2024 | $19,891 -1.1% | $508,200 -2.6% |
| 2023 | $20,117 +2.7% | $521,700 +2.7% |
Find assessor info on the county website
BuyAbility℠ payment
Est. payment
$5,181/mo
Principal & interest
$3618
Property taxes
$1292
Home insurance
$271
Climate risks
Neighborhood: 08827
Nearby schools
GreatSchools rating
- 5/10Hampton Elementary SchoolGrades: PK-5Distance: 0.8 mi
- 7/10Voorhees High SchoolGrades: 9-12Distance: 3.8 mi
Schools provided by the listing agent
- Elementary: Hampton
- Middle: Hampton
- High: Voorhees
Source: GSMLS. This data may not be complete. We recommend contacting the local school district to confirm school assignments for this home.
- Loading
