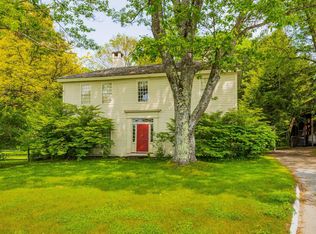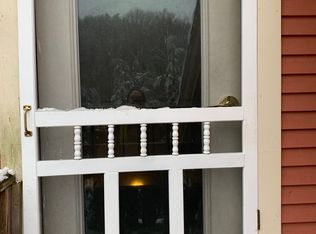Closed
Listed by:
John F Bassette,
Bassette Real Estate Group 802-457-2244
Bought with: Snyder Donegan Real Estate Group
$395,000
2 Durphy Road, Hartland, VT 05048
3beds
1,737sqft
Single Family Residence
Built in 1850
0.5 Acres Lot
$429,800 Zestimate®
$227/sqft
$2,584 Estimated rent
Home value
$429,800
$404,000 - $460,000
$2,584/mo
Zestimate® history
Loading...
Owner options
Explore your selling options
What's special
PRICE REDUCTION! Perfect location right in the center of town! Classic small town Vermont views of Damon Hall and local shopping and the post office 100 yards away! Walking or biking distance (half a mile!) to Hartland Elementary School, Hartland Public Library (1/4 mile), and Hartland Recreation Center (1/4 mile). Historic 1850's cape, 1,750 sq ft, 3 bedroom, 2 bath home, with attached 2 car garage. The main level features a country kitchen and dining room with ample storage and charming built-ins. There is a large living room with brick fireplace, large den with an en suite 3/4 bath and exterior entry (perfect for a home office), and large laundry room. The second level has 3 bedrooms with closets and built-ins, a full shared bath and generous walk-in linen closet (with potential to add an additional bathroom). Above the garage, there is 400 sq ft of additional finished unheated living space spread across 3-4 rooms. Great for playroom, study, craft room, or family room. Amazing opportunity for an in-town location and well maintained home ready for an updated and modern touch exactly to your taste. Easy access to I91 exchange for commuters. Less than 20 mins to Hanover NH and Woodstock VT.
Zillow last checked: 8 hours ago
Listing updated: March 29, 2024 at 11:13am
Listed by:
John F Bassette,
Bassette Real Estate Group 802-457-2244
Bought with:
Mary G Mayhew
Snyder Donegan Real Estate Group
Source: PrimeMLS,MLS#: 4972705
Facts & features
Interior
Bedrooms & bathrooms
- Bedrooms: 3
- Bathrooms: 2
- Full bathrooms: 1
- 3/4 bathrooms: 1
Heating
- Oil, Forced Air
Cooling
- None
Appliances
- Included: Dishwasher, Dryer, Range Hood, Microwave, Electric Range, Refrigerator, Washer, Electric Water Heater, Owned Water Heater, Tank Water Heater
- Laundry: 1st Floor Laundry
Features
- Flooring: Carpet, Vinyl
- Basement: Concrete,Interior Stairs,Unfinished,Interior Entry
- Number of fireplaces: 1
- Fireplace features: 1 Fireplace
Interior area
- Total structure area: 2,857
- Total interior livable area: 1,737 sqft
- Finished area above ground: 1,737
- Finished area below ground: 0
Property
Parking
- Total spaces: 2
- Parking features: Gravel, Direct Entry, Storage Above, Attached
- Garage spaces: 2
Features
- Levels: 1.75
- Stories: 1
- Patio & porch: Covered Porch
- Exterior features: Shed
- Frontage length: Road frontage: 190
Lot
- Size: 0.50 Acres
- Features: City Lot, Landscaped, Level, Wooded
Details
- Parcel number: 28809111469
- Zoning description: Town Plan
Construction
Type & style
- Home type: SingleFamily
- Architectural style: Cape
- Property subtype: Single Family Residence
Materials
- Wood Frame, Clapboard Exterior, Wood Siding
- Foundation: Block, Poured Concrete, Stone, Stone w/ Skim Coating
- Roof: Asphalt Shingle
Condition
- New construction: No
- Year built: 1850
Utilities & green energy
- Electric: 100 Amp Service
- Sewer: 1000 Gallon, Concrete, Private Sewer, Septic Tank
- Utilities for property: Cable at Site, Telephone at Site
Community & neighborhood
Security
- Security features: Carbon Monoxide Detector(s)
Location
- Region: Hartland
Other
Other facts
- Road surface type: Paved
Price history
| Date | Event | Price |
|---|---|---|
| 3/29/2024 | Sold | $395,000$227/sqft |
Source: | ||
| 11/10/2023 | Price change | $395,000-3.4%$227/sqft |
Source: | ||
| 10/9/2023 | Price change | $409,000-3.8%$235/sqft |
Source: | ||
| 10/4/2023 | Listed for sale | $425,000$245/sqft |
Source: | ||
Public tax history
| Year | Property taxes | Tax assessment |
|---|---|---|
| 2024 | -- | $227,300 |
| 2023 | -- | $227,300 |
| 2022 | -- | $227,300 |
Find assessor info on the county website
Neighborhood: 05048
Nearby schools
GreatSchools rating
- 8/10Hartland Elementary SchoolGrades: PK-8Distance: 0.3 mi
Schools provided by the listing agent
- Elementary: Hartland Elementary School
- Middle: Hartland Elementary School
- District: Windsor Southeast
Source: PrimeMLS. This data may not be complete. We recommend contacting the local school district to confirm school assignments for this home.
Get pre-qualified for a loan
At Zillow Home Loans, we can pre-qualify you in as little as 5 minutes with no impact to your credit score.An equal housing lender. NMLS #10287.

