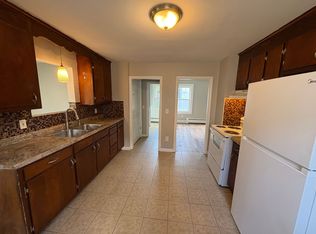Sold for $220,000 on 07/27/23
$220,000
2 Durant Terrace, Middletown, CT 06457
4beds
1,576sqft
Multi Family
Built in 1880
-- sqft lot
$330,100 Zestimate®
$140/sqft
$2,259 Estimated rent
Home value
$330,100
$304,000 - $357,000
$2,259/mo
Zestimate® history
Loading...
Owner options
Explore your selling options
What's special
WELCOME to 2 Durant Terrace, a multifamily dwelling that has been family-owned with only family residing at the property all these years. Here is the opportunity to own a multifamily home in the southside of Middletown using one unit for a personal residence with the second unit producing income. Each apartment has a private entrance. The second floor has access to a walk up attic. There is a basement with a concrete floor intended mostly for storage and utilities and access is from the exterior bulkhead. The first floor bath has a tub and the second floor bath has a shower stall. Both kitchens are spacious eat-in kitchens. The property currently has one furnace providing heat for both floors. There are two gas, hot water tanks, one for each apartment. Also there are two electrical boxes (fuses) for each floor. The property has gas for heating, cooking and hot water. The rear yard is spacious and private. The driveway is paved and provides plenty of off street parking. This house is ready for immediate sale. Subject to Probate Approval. Property sold "AS-IS". "Highest and Best" offers submitted by 6/12/2023 by 4p.
Zillow last checked: 8 hours ago
Listing updated: July 09, 2024 at 08:18pm
Listed by:
Margaret Mullaney 860-202-7697,
William Raveis Real Estate 860-344-1658
Bought with:
Timothy Zmuda
Naples Realty Group, LLC
Source: Smart MLS,MLS#: 170562560
Facts & features
Interior
Bedrooms & bathrooms
- Bedrooms: 4
- Bathrooms: 2
- Full bathrooms: 2
Heating
- Baseboard, Natural Gas
Cooling
- Ceiling Fan(s), Window Unit(s)
Appliances
- Included: Gas Water Heater
- Laundry: In Unit
Features
- Basement: Full,Unfinished,Concrete,Storage Space
- Attic: Walk-up
- Has fireplace: No
Interior area
- Total structure area: 1,576
- Total interior livable area: 1,576 sqft
- Finished area above ground: 1,576
Property
Parking
- Parking features: Paved, Driveway, Off Street, Private
- Has uncovered spaces: Yes
Features
- Patio & porch: Enclosed
Lot
- Size: 8,712 sqft
- Features: Level, Wooded
Details
- Additional structures: Shed(s)
- Parcel number: 1011372
- Zoning: RPZ
Construction
Type & style
- Home type: MultiFamily
- Architectural style: Units on different Floors
- Property subtype: Multi Family
Materials
- Aluminum Siding, Steel Siding
- Foundation: Masonry
- Roof: Asphalt
Condition
- New construction: No
- Year built: 1880
Utilities & green energy
- Sewer: Public Sewer
- Water: Public
Community & neighborhood
Community
- Community features: Medical Facilities, Near Public Transport, Shopping/Mall
Location
- Region: Middletown
Price history
| Date | Event | Price |
|---|---|---|
| 7/27/2023 | Sold | $220,000+0.5%$140/sqft |
Source: | ||
| 7/10/2023 | Pending sale | $219,000$139/sqft |
Source: | ||
| 6/14/2023 | Listed for sale | $219,000$139/sqft |
Source: | ||
| 6/14/2023 | Pending sale | $219,000$139/sqft |
Source: | ||
| 6/13/2023 | Contingent | $219,000$139/sqft |
Source: | ||
Public tax history
| Year | Property taxes | Tax assessment |
|---|---|---|
| 2025 | $5,525 +4.5% | $149,290 |
| 2024 | $5,287 +5.4% | $149,290 |
| 2023 | $5,018 +19.6% | $149,290 +46.9% |
Find assessor info on the county website
Neighborhood: 06457
Nearby schools
GreatSchools rating
- 5/10Farm Hill SchoolGrades: K-5Distance: 0.7 mi
- 4/10Beman Middle SchoolGrades: 7-8Distance: 0.5 mi
- 4/10Middletown High SchoolGrades: 9-12Distance: 2.6 mi
Schools provided by the listing agent
- High: Middletown
Source: Smart MLS. This data may not be complete. We recommend contacting the local school district to confirm school assignments for this home.

Get pre-qualified for a loan
At Zillow Home Loans, we can pre-qualify you in as little as 5 minutes with no impact to your credit score.An equal housing lender. NMLS #10287.
Sell for more on Zillow
Get a free Zillow Showcase℠ listing and you could sell for .
$330,100
2% more+ $6,602
With Zillow Showcase(estimated)
$336,702