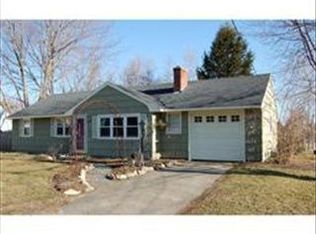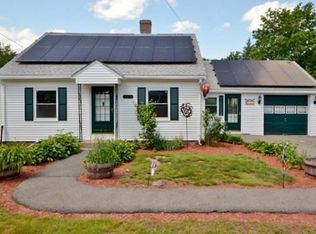Open House & virtual tours available -appointment required. Sweet 3 bedroom, 2 bath ranch in desirable Maynard neighborhood. Living room, with an oversized fireplace and large picture window, adjoins the dining room. The bright kitchen has white cabinets with ample storage. The master bedroom has two double closets and a new bath with shower. Two additional spacious bedrooms and a new bathroom round out this home. Many updates throughout - most recently 2 new baths, flooring, and fresh paint. Young roof, windows, and mechanical systems -including FHA heating and A/C and on demand Rinnai hot water. 1 car garage with new garage door and pull down staircase for extra storage. Lovely flat yard with patio, new fence, new oversized shed and new garden beds as well as your own chicken coop. Enjoy all that Maynard has to offer - great restaurants & shops, Assabet River bike path, shuttle to S Acton train station plus it's own neighborhood playground!
This property is off market, which means it's not currently listed for sale or rent on Zillow. This may be different from what's available on other websites or public sources.

