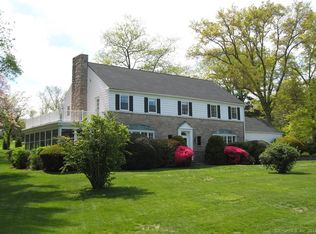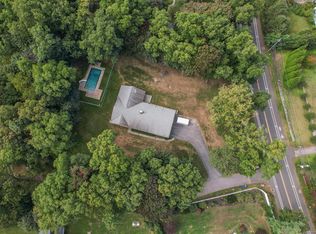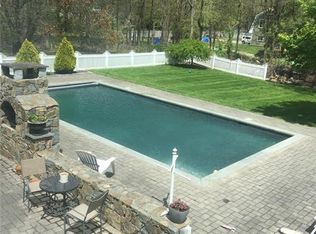Will your new home include an In-Law, Au pair, and/or rental income opportunity? This is a legal 2-family home. Completely rebuilt in 2006 with 5306 sqft above grade. The original building was replaced with this new structure. The primary family center is a 1 level open living area including: separate entrance private office, gourmet kitchen, with separate commercial grade freezer, refrigerator, wine cooler, ice maker, 6 burner stove, and 2 dishwashers, eat-in kitchen, laundry room, fireplace, formal dinning, living rooms, and a wonderful atrium. Master bedroom suite offers fireplace, Jacuzzi, steam shower, his and her sinks, walk-in cedar closet, and even has a full wet bar. 2 additional bedrooms with full bath and walk-in custom closets. The In-Law, Au pair, and/or rental income area is an above ground private entrance apartment with two bedrooms, full bath, eat-in kitchen, living room, fireplace, and private laundry room with washer/dryer. Not enough? How about an additional 600 sq. ft. of finished living area on the third floor? Perfectly manicured landscaping with waterfall and fish pond add to the privacy of multiple patios and Zen areas. Quick access to Westport & East Norwalk train station and Saugatuck area, walk to Saugatuck Marina, few minute drive golf course & country club and beach. Come see for yourself the possibilities of this 1 acre of tranquil living and wonderful amenities.
This property is off market, which means it's not currently listed for sale or rent on Zillow. This may be different from what's available on other websites or public sources.



