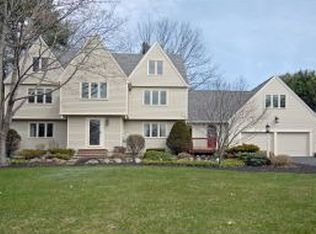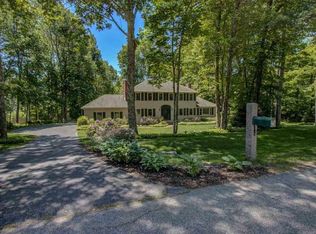WELCOME to this gorgeous custom, impeccably cared for quality colonial. With impressive curb appeal, this home is situated on over an acre of beautiful landscape in a well established, private cul-de-sac neighborhood, centrally located to shopping and commuting. Nothing spared with its custom wainscoting, hardwood floors and solid doors throughout. Perfect to entertain or relax inside and out, with its spacious open floorpan, open concept family room/dining room/kitchen spaces. Most impressive is the family room which is similar to what you would see in a magazine with it's soaring fireplace and cathedral ceilings and bright, oversized windows. The formal dining room and living room can also be used as you like. Outside is your private, fenced in Azek deck, patio and large level grassy area for play or maybe a pool. Upstairs you will find 4 generous bedrooms, including a expansive master with room for a quiet seating area to escape. The master boasts an oversized walk-in closet as well as a beautiful, large master bath. Retire to the finished basement area with lots of built ins that could serve as a playroom, recreation room or movie room with its existing surround sound system. Also in the lower level, a home office perfect for quiet work and a large walk-in cedar closet for storing your off season wardrobe. Newer includes roof, windows, garage doors/openers, paint inside and out; also radon mitigation, water softener, plenty of storage and closets.
This property is off market, which means it's not currently listed for sale or rent on Zillow. This may be different from what's available on other websites or public sources.

