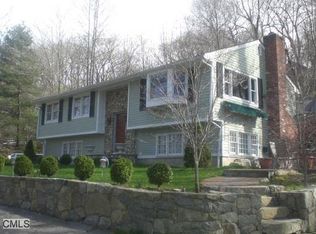This meticulously maintained, sunny and bright home has it all:Totally renovated throughout.Central Air.Master Bedroom with hardwood nd bay window.Large Living room with hardwood and large windows.Dining room with hardwood and slider to deck.Light and bright eat-in kitchen.Family room with corner stone fireplace and ceramic tile. Large play room with ceramic tile and separate entrance.Office with 2 sided light.3 additional bedrooms.2 lovely renovated full baths.Stunning landscaping with specimen plantings and extensive stonework1.02 acres.Deck and patio.Large level play yardHome Warranty Program included.
This property is off market, which means it's not currently listed for sale or rent on Zillow. This may be different from what's available on other websites or public sources.
