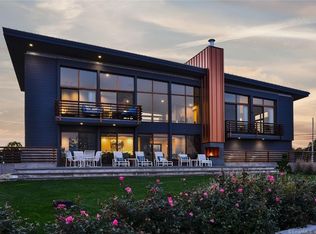Set behind a gated entrance in one of Westport's premiere locations, this spectacular direct waterfront home offers magnificent unparalleled Long Island Sound views from every major room. Classic contemporary built in 1975, then totally rebuilt and redesigned by architect Roger Bartels in 1994. Renovated again by the current owners. The open floor plan offers a carefree lifestyle with all the amenities for fabulous everyday enjoyment as well as executive entertainment. Step into the two story entry and the water views welcome you home. A wrap around veranda on the upper level opens to a sweeping waterfront vista as you watch boats sail by and enjoy the evening sunsets. The dramatic outdoor space allows you to entertain around the beautiful gunite pool and separate spa. Or step onto your private deep water dock that can accommodate a 60 yacht as well as a power boat, and cruise around the waters of Long Island Sound. Access to Association private beach. All this within one hour of NYC and just minutes to the Westport train.
This property is off market, which means it's not currently listed for sale or rent on Zillow. This may be different from what's available on other websites or public sources.
