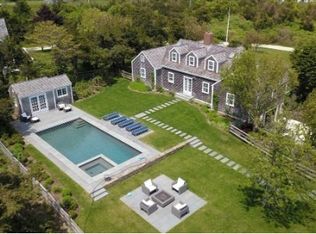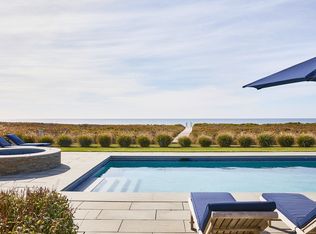A cherry blossom-lined drive welcomes you home to this spectacular residence, where beauty, comfort, and tranquility reign. As you round the bend from a quiet lane off of Polpis, the mature and well-manicured grounds allow a peek into the elevated experience that awaits. Situated on .99 of an acre, this property encompasses two well-appointed dwellings, expansive green space, a pool complete with a sun-shelf, and a sport court for even more outdoor enjoyment. With a five-bedroom, three-and-a-half-bath main house and a three-bedroom, three-bathroom guest house, there is plenty of space for you and guests.
House for rent
$35,000/mo
Fees may apply
2 Drew Ln, Nantucket, MA 02554
8beds
5,736sqft
Price may not include required fees and charges.
Singlefamily
Available now
No pets
Air conditioner
Shared laundry
4 Parking spaces parking
Fireplace
What's special
- 112 days |
- -- |
- -- |
Zillow last checked: 8 hours ago
Listing updated: November 21, 2025 at 06:14pm
Travel times
Looking to buy when your lease ends?
Consider a first-time homebuyer savings account designed to grow your down payment with up to a 6% match & a competitive APY.
Facts & features
Interior
Bedrooms & bathrooms
- Bedrooms: 8
- Bathrooms: 8
- Full bathrooms: 7
- 1/2 bathrooms: 1
Heating
- Fireplace
Cooling
- Air Conditioner
Appliances
- Laundry: Shared
Features
- Has fireplace: Yes
Interior area
- Total interior livable area: 5,736 sqft
Property
Parking
- Total spaces: 4
- Details: Contact manager
Features
- Exterior features: Cable included in rent, Electricity included in rent, Furnishings (See Remarks) included in rent, Garbage included in rent, Garden Area included in rent, Gardener included in rent, Gas included in rent, Heating included in rent, Hot water included in rent, Internet included in rent, On Site, Parking included in rent, Pets - No, Recreational Facilities included in rent, Sewage included in rent, Swimming Pool included in rent, Water included in rent
Details
- Parcel number: NANTM00043P00209
Construction
Type & style
- Home type: SingleFamily
- Property subtype: SingleFamily
Utilities & green energy
- Utilities for property: Cable, Electricity, Garbage, Gas, Internet, Sewage, Water
Community & HOA
Location
- Region: Nantucket
Financial & listing details
- Lease term: Short Term Lease,Lease Terms(Weekly),Term of Rental(Weekly)
Price history
| Date | Event | Price |
|---|---|---|
| 8/19/2025 | Listed for rent | $35,000$6/sqft |
Source: MLS PIN #73308303 | ||
| 10/18/2024 | Sold | $7,600,000-1%$1,325/sqft |
Source: LINK #91619 | ||
| 10/2/2024 | Pending sale | $7,675,000$1,338/sqft |
Source: LINK #91619 | ||
| 9/4/2024 | Listed for sale | $7,675,000+232.5%$1,338/sqft |
Source: LINK #91619 | ||
| 12/20/2018 | Sold | $2,308,540-3.6%$402/sqft |
Source: LINK #83009 | ||

