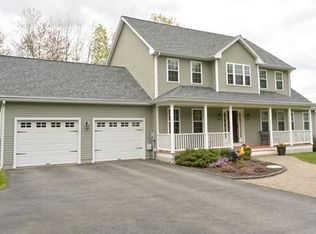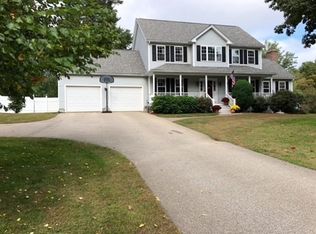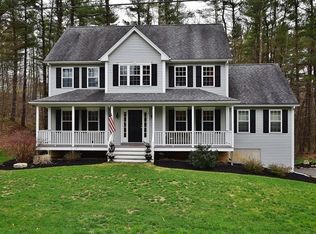Well-maintained home in the Draper Woods Subdivision! Custom kitchen features maple cabinets, 2 islands - one that sits 6, granite counters, stainless steel appliances, tile flooring, sliders to the deck overlooking the backyard. Hardwood floors in the Living Room with brick-front fireplace, cathedral ceilings, and off the kitchen you have a large Dining Room with hardwood floors. Formal Living Room, currently being used as a playroom, could be used for an office too. 1/2 bath and laundry on the first floor. Heading up the stairs, hardwood treads and 4 bedrooms. The second floor has newer carpeting throughout all bedrooms. Master Bedroom with walk-in closet and full bathroom! Need more space? Well, the basement has plenty of space and is ready to be finished. 2-car attached garage, nice backyard with plenty of room for entertaining. Hydro-air heat and central A/C! Minutes to I-90/I-84, Rt. 20!
This property is off market, which means it's not currently listed for sale or rent on Zillow. This may be different from what's available on other websites or public sources.


