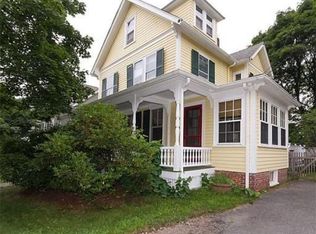Sold for $1,370,000 on 07/18/25
$1,370,000
2 Draper Ave #2, Arlington, MA 02474
3beds
2,730sqft
Condominium
Built in 1895
-- sqft lot
$-- Zestimate®
$502/sqft
$-- Estimated rent
Home value
Not available
Estimated sales range
Not available
Not available
Zestimate® history
Loading...
Owner options
Explore your selling options
What's special
Welcome to an exceptional newly developed townhome in Arlington’s coveted Mystic Fairview neighborhood, where modern luxury meets timeless elegance. Spanning 2,730 sq. ft. of opulent living space, this 3-bedroom, 3.5-bath residence is meticulously crafted with top-tier finishes. The chef’s kitchen boasts Thermador appliances and Calacatta Gold countertops, seamlessly flowing into a living room adorned with Acoustic Slat Paneling, a Touchstone Smart Fireplace, and a mounted SmartTV. The bathrooms feature Kohler rain showers with handhelds, and LED backlit heated mirrors for a spa-like experience. Ascend the cable-railed staircase to the primary suite with a private balcony, dressing room and en suite bath. The deeded garage parking with EV charging capable, completes this luxurious offering. Experience elevated living in this masterpiece of design and innovation.
Zillow last checked: 8 hours ago
Listing updated: July 19, 2025 at 01:24pm
Listed by:
Richard Kim 617-684-5151,
Keller Williams Realty Boston Northwest 617-497-8900
Bought with:
Alex Genovese
Flow Realty, Inc.
Source: MLS PIN,MLS#: 73377583
Facts & features
Interior
Bedrooms & bathrooms
- Bedrooms: 3
- Bathrooms: 4
- Full bathrooms: 3
- 1/2 bathrooms: 1
Primary bedroom
- Features: Bathroom - Full, Walk-In Closet(s), Closet, Flooring - Hardwood, Flooring - Wood, Window(s) - Picture, Balcony / Deck, Dressing Room, Recessed Lighting
- Level: Second
- Area: 224
- Dimensions: 14 x 16
Bedroom 2
- Features: Bathroom - Full, Closet - Linen, Closet, Flooring - Hardwood, Window(s) - Picture, Balcony - Interior, Recessed Lighting, Window Seat
- Level: Third
- Area: 252
- Dimensions: 14 x 18
Bedroom 3
- Features: Bathroom - Full, Flooring - Laminate, Window(s) - Picture, Closet - Double
- Level: Basement
- Area: 195
- Dimensions: 13 x 15
Primary bathroom
- Features: Yes
Bathroom 1
- Features: Bathroom - Half, Bathroom - With Shower Stall, Flooring - Stone/Ceramic Tile, Window(s) - Picture, Countertops - Stone/Granite/Solid, Recessed Lighting
- Level: First
- Area: 64.99
- Dimensions: 9.7 x 6.7
Bathroom 2
- Features: Bathroom - Full, Bathroom - Tiled With Shower Stall, Closet - Linen, Flooring - Stone/Ceramic Tile, Window(s) - Picture, Countertops - Stone/Granite/Solid, Recessed Lighting
- Level: Third
- Area: 85.14
- Dimensions: 8.6 x 9.9
Bathroom 3
- Features: Bathroom - Full, Bathroom - Tiled With Shower Stall, Flooring - Stone/Ceramic Tile, Window(s) - Picture, Countertops - Stone/Granite/Solid, Recessed Lighting
- Level: Basement
- Area: 56.24
- Dimensions: 7.4 x 7.6
Dining room
- Features: Flooring - Hardwood, Recessed Lighting
- Level: First
- Area: 247
- Dimensions: 19 x 13
Kitchen
- Features: Bathroom - Half, Closet/Cabinets - Custom Built, Flooring - Hardwood, Window(s) - Picture, Balcony / Deck, Countertops - Stone/Granite/Solid, Kitchen Island, Breakfast Bar / Nook, Deck - Exterior, Open Floorplan, Recessed Lighting, Remodeled, Stainless Steel Appliances, Wine Chiller, Gas Stove
- Level: First
- Area: 152
- Dimensions: 19 x 8
Living room
- Features: Flooring - Hardwood, Window(s) - Picture, Open Floorplan, Recessed Lighting, Crown Molding
- Level: First
- Area: 252
- Dimensions: 14 x 18
Heating
- Central
Cooling
- Central Air
Appliances
- Laundry: Flooring - Laminate, Window(s) - Picture, In Basement, In Unit
Features
- Bathroom - Half, Countertops - Stone/Granite/Solid, Bathroom
- Flooring: Hardwood, Flooring - Stone/Ceramic Tile
- Windows: Picture, Insulated Windows
- Has basement: Yes
- Number of fireplaces: 1
- Fireplace features: Living Room
Interior area
- Total structure area: 2,730
- Total interior livable area: 2,730 sqft
- Finished area above ground: 2,051
- Finished area below ground: 679
Property
Parking
- Total spaces: 3
- Parking features: Detached, Garage Door Opener, Deeded, Off Street, Driveway
- Garage spaces: 1
- Uncovered spaces: 2
Features
- Patio & porch: Porch, Deck - Wood
- Exterior features: Porch, Deck - Wood, Balcony
Lot
- Size: 0.25 Acres
Details
- Parcel number: 069.000020021.A
- Zoning: R1
Construction
Type & style
- Home type: Condo
- Property subtype: Condominium
- Attached to another structure: Yes
Materials
- Frame
- Roof: Shingle
Condition
- Year built: 1895
- Major remodel year: 2024
Utilities & green energy
- Electric: 200+ Amp Service
- Sewer: Public Sewer
- Water: Public, Individual Meter
Community & neighborhood
Community
- Community features: Public Transportation, Shopping, Park, Walk/Jog Trails, Golf, Bike Path, Conservation Area, House of Worship, Public School, T-Station
Location
- Region: Arlington
HOA & financial
HOA
- HOA fee: $316 monthly
- Services included: Insurance, Maintenance Grounds, Snow Removal, Reserve Funds
Price history
| Date | Event | Price |
|---|---|---|
| 7/18/2025 | Sold | $1,370,000-1.4%$502/sqft |
Source: MLS PIN #73377583 | ||
| 6/2/2025 | Contingent | $1,390,000$509/sqft |
Source: MLS PIN #73377583 | ||
| 5/20/2025 | Listed for sale | $1,390,000-6.7%$509/sqft |
Source: MLS PIN #73377583 | ||
| 3/20/2025 | Listing removed | $1,490,000$546/sqft |
Source: MLS PIN #73319131 | ||
| 12/11/2024 | Listed for sale | $1,490,000$546/sqft |
Source: MLS PIN #73319131 | ||
Public tax history
Tax history is unavailable.
Neighborhood: 02474
Nearby schools
GreatSchools rating
- 8/10Bishop Elementary SchoolGrades: K-5Distance: 0.2 mi
- 9/10Ottoson Middle SchoolGrades: 7-8Distance: 1.2 mi
- 10/10Arlington High SchoolGrades: 9-12Distance: 0.7 mi
Schools provided by the listing agent
- Elementary: John A Bishop
- Middle: Ottoson
- High: Arlington
Source: MLS PIN. This data may not be complete. We recommend contacting the local school district to confirm school assignments for this home.

Get pre-qualified for a loan
At Zillow Home Loans, we can pre-qualify you in as little as 5 minutes with no impact to your credit score.An equal housing lender. NMLS #10287.
