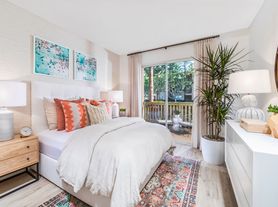Incredible views and privacy. This turn key residence is situated on a grand 38,000 SF lot, bordering the South point of Spyglass Hill. The property captures unobstructed panoramic views of the Pacific Ocean, Catalina, the jetty, Newport Pier, local beaches, Newport Harbor, and vast Newport Coast terrain. Spyglass Hill represents a unique combination of suburban life style and urban conveniences, due to the central location and proximity to all desired destinations and local landmarks such as Balboa Island, Fashion Island, beaches, award winning restaurants, world class shopping and performance centers.
The back yard is extra generous, and hosts a sparkling large pool along with a barbecue island and plenty of room for entertaining. The formal living room overlooks a luscious garden in front of the house and the Coastal Panorama on the other side. An extra large bonus room upstairs is surrounded by three bedrooms, and serves as a game room, media room, fitness studio, or just a great place for family gatherings. It extends onto a massive view deck which also can be accessed by an external staircase from back yard. Huge primary suite is upstairs, featuring a sumptuous spa-like primary bathroom and large closets. There is also a main level bedroom with the adjacent full bath. Totally the home features 5 bedrooms, 5 bathrooms, and a loft/media room upstairs. The best award winning schools are available to the residents. The grand, 30'x80', gated motor court is fit to host all the automobiles in your possession! Easy access to the freeways and close proximity to John Wayne airport.
House for rent
$15,500/mo
2 Drakes Bay Dr, Corona Del Mar, CA 92625
5beds
4,085sqft
Price may not include required fees and charges.
Singlefamily
Available now
Central air, ceiling fan
In unit laundry
3 Attached garage spaces parking
Central, fireplace
What's special
Coastal panoramaBarbecue islandHuge primary suiteSumptuous spa-like primary bathroomLuscious gardenSparkling large poolUnobstructed panoramic views
- 261 days |
- -- |
- -- |
Zillow last checked: 8 hours ago
Listing updated: December 01, 2025 at 04:38am
Travel times
Looking to buy when your lease ends?
Consider a first-time homebuyer savings account designed to grow your down payment with up to a 6% match & a competitive APY.
Facts & features
Interior
Bedrooms & bathrooms
- Bedrooms: 5
- Bathrooms: 5
- Full bathrooms: 4
- 1/2 bathrooms: 1
Rooms
- Room types: Dining Room, Family Room
Heating
- Central, Fireplace
Cooling
- Central Air, Ceiling Fan
Appliances
- Included: Dishwasher, Microwave, Oven, Refrigerator, Stove
- Laundry: In Unit, Laundry Room
Features
- Attic, Balcony, Bedroom on Main Level, Breakfast Area, Built-in Features, Ceiling Fan(s), Coffered Ceiling(s), Dressing Area, Granite Counters, Intercom, Jack and Jill Bath, Open Floorplan, Primary Suite, Separate/Formal Dining Room
- Flooring: Tile, Wood
- Attic: Yes
- Has fireplace: Yes
Interior area
- Total interior livable area: 4,085 sqft
Property
Parking
- Total spaces: 3
- Parking features: Attached, Covered
- Has attached garage: Yes
- Details: Contact manager
Features
- Stories: 2
- Exterior features: Association Dues included in rent, Attic, Balcony, Barbecue, Bathroom, Bedroom, Bedroom on Main Level, Bonus Room, Breakfast Area, Built-in Features, Carbon Monoxide Detector(s), Ceiling Fan(s), Coffered Ceiling(s), Curbs, Dressing Area, Entry/Foyer, Family Room, Fire Detection System, Fire Sprinkler System, Floor Covering: Stone, Flooring: Stone, Flooring: Wood, Gardener included in rent, Granite Counters, Heating system: Central, In Ground, Intercom, Jack and Jill Bath, Kitchen, Laundry, Laundry Room, Lighting, Living Room, Lot Features: Sprinklers In Rear, Sprinklers In Front, Sprinklers Timer, Sprinklers On Side, Sprinkler System, Open Floorplan, Pool included in rent, Prewired, Primary Bathroom, Primary Bedroom, Primary Suite, Private, Rain Gutters, Roof Type: Composition, Separate/Formal Dining Room, Sidewalks, Smoke Detector(s), Sprinkler System, Sprinklers In Front, Sprinklers In Rear, Sprinklers On Side, Sprinklers Timer, Spyglass Hill HOA, Street Lights, View Type: Catalina, View Type: City Lights, View Type: Coastline, View Type: Harbor, View Type: Hills, View Type: Ocean, View Type: Panoramic, Water Softener, Waterfall
- Has private pool: Yes
- Has spa: Yes
- Spa features: Hottub Spa
- Has view: Yes
- View description: City View
Details
- Parcel number: 46103218
- Other equipment: Intercom
Construction
Type & style
- Home type: SingleFamily
- Property subtype: SingleFamily
Materials
- Roof: Composition
Condition
- Year built: 1976
Community & HOA
HOA
- Amenities included: Pool
Location
- Region: Corona Del Mar
Financial & listing details
- Lease term: 12 Months
Price history
| Date | Event | Price |
|---|---|---|
| 11/4/2025 | Price change | $15,500-6.1%$4/sqft |
Source: CRMLS #OC25058947 | ||
| 5/6/2025 | Price change | $16,500-6.3%$4/sqft |
Source: CRMLS #OC25058947 | ||
| 3/18/2025 | Listed for rent | $17,600+3.5%$4/sqft |
Source: CRMLS #OC25058947 | ||
| 6/25/2024 | Listing removed | -- |
Source: CRMLS #OC24086369 | ||
| 6/2/2024 | Price change | $17,000-2.9%$4/sqft |
Source: CRMLS #OC24086369 | ||

