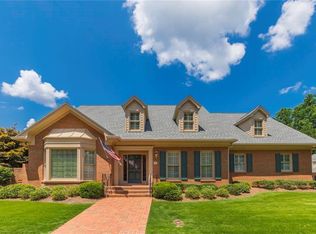Sought-after corner lot in Westfield Square, this spacious, well-maintained, all brick home boasts a large kitchen open to beautiful, large bright sunroom overlooking open, brick patio. Granite tops, large pantry, dbl ovens/breakfast bar. Family room off kitchen w/fireplace and built-in bookcases. Large master on main w/hardwoods, walk-in, dbl vanities, and lg shower. Guest room on main w/ensuite bath. Sep. living/dining seating 12+. 2 Large Bedrooms downstairs w/large hall bath. Huge laundry room off kitchen. 1/2 BA on main. Workshop downstairs and more storage! Add'tl enormous flex space on 3rd level. In Oak Grove, near CDC, Emory, Downtown Decatur. Terrific Dekalb schools.
This property is off market, which means it's not currently listed for sale or rent on Zillow. This may be different from what's available on other websites or public sources.
