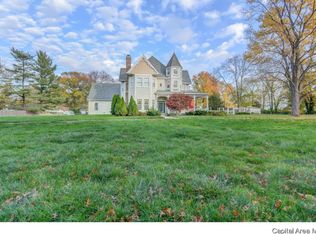Sold for $240,000 on 02/08/24
$240,000
2 Downing Ln, Springfield, IL 62712
3beds
2,137sqft
Single Family Residence, Residential
Built in 1998
0.36 Acres Lot
$270,600 Zestimate®
$112/sqft
$2,153 Estimated rent
Home value
$270,600
$257,000 - $284,000
$2,153/mo
Zestimate® history
Loading...
Owner options
Explore your selling options
What's special
Don't miss out on this incredible trilevel home nestled on a private road in Chatham school district! This 3 BR, 2 BA gem has undergone a series of fantastic upgrades that make it a dream home. As you approach, you'll be greeted by the charming curb appeal enhanced by a low-maintenance perennial garden that beautifully frames the property. Updates abound, starting with the installation of a November 2022 water filtration system by Aerus, ensuring your water quality is top-notch. The fenced-in yard, added in December 2022, provides both privacy and a secure space for various activities. A notable addition in July 2023 is the exterior water mitigation system, offering enhanced protection for your home. Inside, the list of improvements continues. All windows replaced from 2018 to 2021 come with a lifetime warranty, transferrable with ownership. The 2018 furnace and duct, along with the 2019 exterior doors, storm doors, and garage doors, contribute to the home's energy efficiency and security. Enjoy the year-round comfort of the 2019 sunroom, equipped with a split unit, a new ceiling adorned with crown molding, and new vinyl planking. The 2020 renovations include new bathrooms, refinished ¾” Red Oak hardwood flooring in the living room and bedrooms, new interior doors, and a stylish white vinyl fence in the front. The heart of this home, the kitchen, was revamped in 2022 with freshly painted white cabinets, a new countertop, and new vinyl planking.
Zillow last checked: 8 hours ago
Listing updated: February 09, 2024 at 12:21pm
Listed by:
Ketki Arya Mobl:217-720-8683,
The Real Estate Group, Inc.
Bought with:
Beverly K Dorworth, 475134197
Welcome Home Realty IL. Inc
Source: RMLS Alliance,MLS#: CA1026898 Originating MLS: Capital Area Association of Realtors
Originating MLS: Capital Area Association of Realtors

Facts & features
Interior
Bedrooms & bathrooms
- Bedrooms: 3
- Bathrooms: 2
- Full bathrooms: 2
Bedroom 1
- Level: Upper
- Dimensions: 14ft 7in x 11ft 0in
Bedroom 2
- Level: Upper
- Dimensions: 11ft 5in x 11ft 3in
Bedroom 3
- Level: Upper
- Dimensions: 11ft 8in x 9ft 1in
Other
- Level: Main
- Dimensions: 8ft 2in x 10ft 7in
Additional room
- Description: SUNROOM
- Level: Main
- Dimensions: 17ft 1in x 25ft 1in
Family room
- Level: Lower
- Dimensions: 27ft 9in x 15ft 9in
Kitchen
- Level: Main
- Dimensions: 11ft 5in x 10ft 1in
Living room
- Level: Main
- Dimensions: 19ft 7in x 14ft 8in
Lower level
- Area: 630
Main level
- Area: 840
Upper level
- Area: 667
Heating
- Baseboard, Forced Air
Cooling
- Central Air
Appliances
- Included: Dishwasher, Range, Refrigerator
Features
- Ceiling Fan(s), High Speed Internet
Interior area
- Total structure area: 2,137
- Total interior livable area: 2,137 sqft
Property
Parking
- Total spaces: 2
- Parking features: Attached
- Attached garage spaces: 2
Features
- Patio & porch: Patio
Lot
- Size: 0.36 Acres
- Dimensions: 125 x 125
- Features: Other
Details
- Additional structures: Shed(s)
- Parcel number: 2902.0326003
Construction
Type & style
- Home type: SingleFamily
- Property subtype: Single Family Residence, Residential
Materials
- Vinyl Siding
- Roof: Shingle
Condition
- New construction: No
- Year built: 1998
Utilities & green energy
- Sewer: Septic Tank
- Water: Public
- Utilities for property: Cable Available
Community & neighborhood
Location
- Region: Springfield
- Subdivision: None
Other
Other facts
- Road surface type: Paved
Price history
| Date | Event | Price |
|---|---|---|
| 2/8/2024 | Sold | $240,000+0.4%$112/sqft |
Source: | ||
| 1/23/2024 | Pending sale | $239,000$112/sqft |
Source: | ||
| 1/20/2024 | Listed for sale | $239,000+1.3%$112/sqft |
Source: | ||
| 7/22/2022 | Sold | $236,000+4.9%$110/sqft |
Source: | ||
| 5/31/2022 | Pending sale | $225,000$105/sqft |
Source: | ||
Public tax history
| Year | Property taxes | Tax assessment |
|---|---|---|
| 2024 | $4,904 +108.2% | $79,427 +100.3% |
| 2023 | $2,355 +6.3% | $39,663 +7.2% |
| 2022 | $2,216 +5.4% | $36,999 +5.3% |
Find assessor info on the county website
Neighborhood: 62712
Nearby schools
GreatSchools rating
- 8/10Ball Elementary SchoolGrades: PK-4Distance: 1.4 mi
- 7/10Glenwood Middle SchoolGrades: 7-8Distance: 2.3 mi
- 7/10Glenwood High SchoolGrades: 9-12Distance: 3.5 mi

Get pre-qualified for a loan
At Zillow Home Loans, we can pre-qualify you in as little as 5 minutes with no impact to your credit score.An equal housing lender. NMLS #10287.
