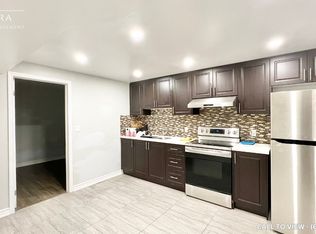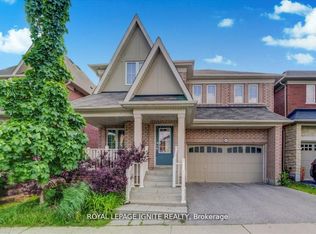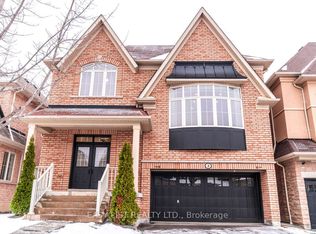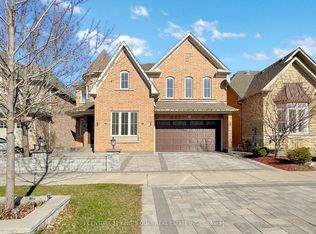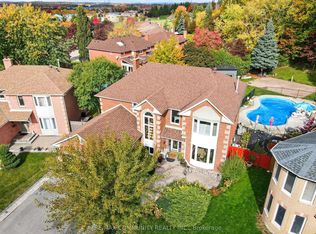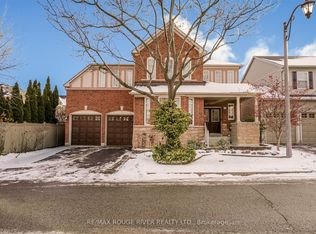Proudly situated on a PREMIUM CORNER lot, this stunning 5-BEDROOM home with a MAIN FLOOR GUESTROOM offers almost 4,000 sq ft of luxurious living space, seamlessly blending timeless design with modern elegance. Featuring a grand open-concept main floor with soaring 10-ft ceilings, elegant waffle ceilings, and upscale finishes throughout, this home is thoughtfully designed for both comfortable family living and impressive entertaining. The chef-inspired kitchen is the heart of the home, boasting a 36 gas stove, built-in 60 refrigerator, and a sleek chef's bar---perfect for gatherings and everyday use. The MAIN FLOOR GUEST ROOM provides added flexibility, ideal for extended family, overnight visitors, or use as a home office. Upstairs offers five generously sized bedrooms, including a luxurious primary suite with crown molding, dual walk-in closets, and a spa-like ensuite complete with a freestanding tub and custom glass shower. Additional highlights include hardwood flooring, oversized windows that flood the space with natural light, and designer lighting throughout. Located just minutes from top-rated schools, the prestigious Deer Creek Golf & Country Club, and offering quick access to Hwy 412,this exceptional home delivers elegance, space, and lifestyle in one of the area's most sought-after neighborhoods. A must-see property you wont want to miss
For sale
C$1,799,999
2 Dolby Cres, Ajax, ON L1Z 0E1
6beds
4baths
Single Family Residence
Built in ----
6,026.43 Square Feet Lot
$-- Zestimate®
C$--/sqft
C$-- HOA
What's special
Corner lotLuxurious living spaceOpen-concept main floorElegant waffle ceilingsUpscale finishesChef-inspired kitchenGas stove
- 80 days |
- 9 |
- 0 |
Zillow last checked: 8 hours ago
Listing updated: December 03, 2025 at 08:31am
Listed by:
RE/MAX COMMUNITY REALTY INC.
Source: TRREB,MLS®#: E12419021 Originating MLS®#: Toronto Regional Real Estate Board
Originating MLS®#: Toronto Regional Real Estate Board
Facts & features
Interior
Bedrooms & bathrooms
- Bedrooms: 6
- Bathrooms: 4
Primary bedroom
- Level: Second
- Dimensions: 11.3 x 5
Bedroom
- Level: Main
- Dimensions: 3.75 x 2.97
Bedroom 2
- Level: Second
- Dimensions: 3.8 x 5.35
Bedroom 3
- Level: Second
- Dimensions: 4.5 x 3.5
Bedroom 4
- Level: Second
- Dimensions: 3.7 x 3.7
Bedroom 5
- Level: Second
- Dimensions: 3.15 x 3.25
Dining room
- Level: Main
- Dimensions: 5.6 x 4.25
Family room
- Level: Main
- Dimensions: 6.5 x 4.5
Kitchen
- Level: Main
- Dimensions: 6.4 x 5.25
Living room
- Level: Main
- Dimensions: 5.2 x 3.4
Heating
- Forced Air, Gas
Cooling
- Central Air
Appliances
- Included: Water Heater Owned
Features
- Separate Hydro Meter
- Flooring: Carpet Free
- Basement: Unfinished
- Has fireplace: Yes
- Fireplace features: Electric
Interior area
- Living area range: 3500-5000 null
Property
Parking
- Total spaces: 4
- Parking features: Garage
- Has garage: Yes
Features
- Stories: 2
- Patio & porch: Patio, Porch, Enclosed
- Exterior features: Privacy
- Pool features: None
- Has view: Yes
- View description: Clear, Garden
Lot
- Size: 6,026.43 Square Feet
- Features: Clear View, Fenced Yard, Library, Park, Public Transit, Rec./Commun.Centre
Details
- Additional structures: Fence - Full
- Parcel number: 264102093
Construction
Type & style
- Home type: SingleFamily
- Property subtype: Single Family Residence
Materials
- Brick, Shingle
- Foundation: Block, Concrete, Concrete Block, Stone
- Roof: Shingle
Utilities & green energy
- Sewer: Sewer
- Water: Unknown
Community & HOA
Community
- Security: Carbon Monoxide Detector(s), Smoke Detector(s), Security Gate
Location
- Region: Ajax
Financial & listing details
- Annual tax amount: C$10,589
- Date on market: 9/22/2025
RE/MAX COMMUNITY REALTY INC.
By pressing Contact Agent, you agree that the real estate professional identified above may call/text you about your search, which may involve use of automated means and pre-recorded/artificial voices. You don't need to consent as a condition of buying any property, goods, or services. Message/data rates may apply. You also agree to our Terms of Use. Zillow does not endorse any real estate professionals. We may share information about your recent and future site activity with your agent to help them understand what you're looking for in a home.
Price history
Price history
Price history is unavailable.
Public tax history
Public tax history
Tax history is unavailable.Climate risks
Neighborhood: Salem Heights
Nearby schools
GreatSchools rating
No schools nearby
We couldn't find any schools near this home.
- Loading
