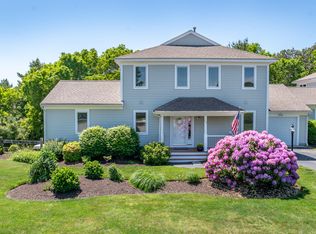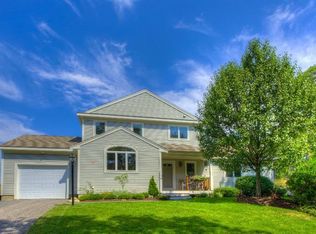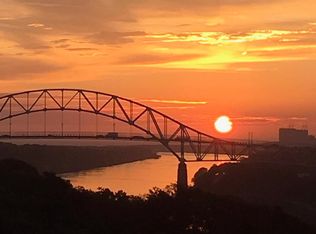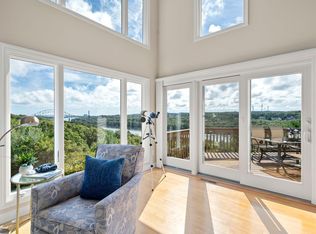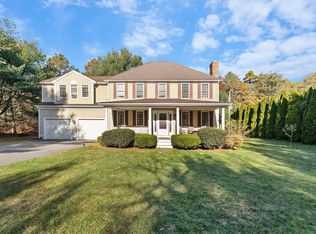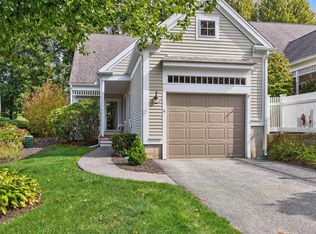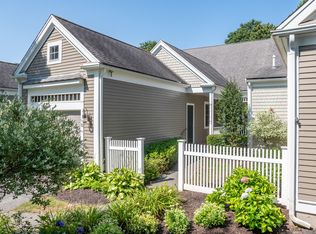Enjoy spectacular views of the Cape Cod Canal and stunning sunsets from this spacious and elegant townhome in the sought-after Herring Run community.This beautifully maintained home has been refreshed throughout with updated paint and thoughtful enhancements to the kitchen and bathrooms, creating a bright and welcoming atmosphere. The main level features gleaming hardwood floors, an updated kitchen with stainless steel appliances and refreshed counters, a fireplaced family room with custom built-in bookcases, a formal living room with a gas fireplace and deck overlooking the canal, and a formal dining room perfect for entertaining.Upstairs, the inviting primary suite includes an ornamental fireplace, a custom walk-through closet with built-ins, and a spacious bath. The second level also offers a comfortable guest bedroom, a full bath, and a second family room with a gas fireplace -- ideal for an office, relaxing, or hosting guests.Perched atop a hill with sweeping views of the canal, Herring Run encompasses 45 acres of beautifully maintained grounds and features exceptional amenities, including an updated clubhouse, pool, hot tub, sauna, and fitness center. Experience refined coastal living, modern updates, and some of the most captivating canal views on Cape Cod.
Pending
Price cut: $5K (11/21)
$734,000
2 Dogwood Road UNIT 2, Buzzards Bay, MA 02532
2beds
2,528sqft
Est.:
Townhouse
Built in 1986
-- sqft lot
$711,600 Zestimate®
$290/sqft
$821/mo HOA
What's special
Ornamental fireplaceDeck overlooking the canalGleaming hardwood floorsSpacious and elegant townhomeComfortable guest bedroomInviting primary suiteCaptivating canal views
- 79 days |
- 182 |
- 2 |
Zillow last checked: 8 hours ago
Listing updated: December 20, 2025 at 07:32am
Listed by:
Samantha L Steward 508-783-0611,
Compass Massachusetts, LLC
Source: CCIMLS,MLS#: 22505386
Facts & features
Interior
Bedrooms & bathrooms
- Bedrooms: 2
- Bathrooms: 3
- Full bathrooms: 2
- 1/2 bathrooms: 1
- Main level bathrooms: 1
Primary bedroom
- Description: Fireplace(s): Other,Flooring: Carpet
- Features: Walk-In Closet(s)
- Level: Second
Bedroom 2
- Description: Flooring: Carpet
- Features: Bedroom 2
- Level: Second
Primary bathroom
- Features: Private Full Bath
Dining room
- Features: Dining Room
Kitchen
- Description: Countertop(s): Quartz,Stove(s): Gas
- Features: Kitchen
- Level: First
Living room
- Description: Fireplace(s): Gas
- Features: View, Living Room
- Level: First
Heating
- Has Heating (Unspecified Type)
Cooling
- Central Air
Appliances
- Included: Gas Dryer, Washer, Refrigerator, Gas Range, Microwave, Gas Water Heater
- Laundry: Laundry Room, Second Floor
Features
- Recessed Lighting
- Flooring: Hardwood, Carpet, Tile
- Basement: Full,Interior Entry
- Has fireplace: No
- Fireplace features: Other, Gas
Interior area
- Total structure area: 2,528
- Total interior livable area: 2,528 sqft
Property
Parking
- Parking features: Guest
Features
- Stories: 2
- Entry location: 6+ Steps to Entry
- Patio & porch: Deck
- Pool features: Community
- Has view: Yes
- Has water view: Yes
- Water view: Other
Details
- Parcel number: BOUR M:11.0 P:16 E:2
- Zoning: Condo
- Special conditions: None
Construction
Type & style
- Home type: Townhouse
- Property subtype: Townhouse
- Attached to another structure: Yes
Materials
- Foundation: Concrete Perimeter, Poured
- Roof: Asphalt, Pitched
Condition
- Updated/Remodeled, Actual
- New construction: No
- Year built: 1986
Utilities & green energy
- Sewer: Septic Tank, Private Sewer
Community & HOA
Community
- Features: Clubhouse, Snow Removal, Sauna, Rubbish Removal, Road Maintenance
HOA
- Has HOA: Yes
- Amenities included: Clubhouse, Snow Removal, Sauna, Trash, Pool, Landscaping, Common Area
- Services included: Sewer, Professional Property Management
- HOA fee: $821 monthly
Location
- Region: Bourne
Financial & listing details
- Price per square foot: $290/sqft
- Tax assessed value: $623,700
- Annual tax amount: $4,871
- Date on market: 10/27/2025
- Cumulative days on market: 78 days
- Ownership: Condo
- Road surface type: Paved
Estimated market value
$711,600
$676,000 - $747,000
$2,836/mo
Price history
Price history
| Date | Event | Price |
|---|---|---|
| 12/20/2025 | Pending sale | $734,000$290/sqft |
Source: | ||
| 11/21/2025 | Price change | $734,000-0.7%$290/sqft |
Source: | ||
| 10/27/2025 | Listed for sale | $739,000+73.9%$292/sqft |
Source: | ||
| 11/27/2017 | Listing removed | $425,000$168/sqft |
Source: cci.unknownoffice #21712886 Report a problem | ||
| 10/5/2017 | Price change | $425,000-5.5%$168/sqft |
Source: cci.unknownoffice #21712886 Report a problem | ||
Public tax history
Public tax history
Tax history is unavailable.BuyAbility℠ payment
Est. payment
$4,987/mo
Principal & interest
$3536
HOA Fees
$821
Other costs
$630
Climate risks
Neighborhood: 02532
Nearby schools
GreatSchools rating
- NABournedale Elementary SchoolGrades: PK-2Distance: 1.6 mi
- 5/10Bourne Middle SchoolGrades: 6-8Distance: 3.2 mi
- 4/10Bourne High SchoolGrades: 9-12Distance: 3.2 mi
Schools provided by the listing agent
- District: Bourne
Source: CCIMLS. This data may not be complete. We recommend contacting the local school district to confirm school assignments for this home.
- Loading
