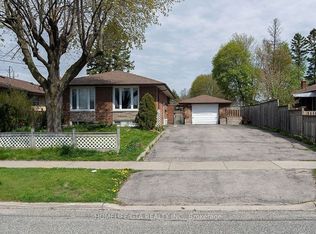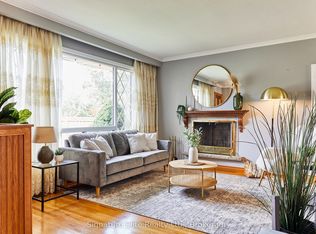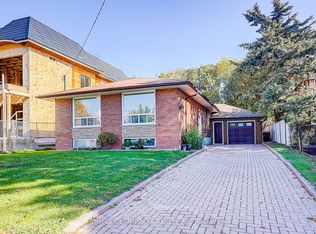One Of A Kind, Completely Renovated Gem Of A Family Home Is Waiting For You! Prime Location, Close To Ttc And Schools, With Legal Finished Basement Apartment With W/O Entrance. Spectacular Open- Concept Chef's Kitchen Featuring Brand New Appliances, Oversized Island & Hardwood Floors. Bedrooms, 6 Washrooms. Double Garage With 2 Driveway Parking. 2 Separate Laundries For Each Unit. New Roof, Windows, Furnace And City Approved Insulations.
This property is off market, which means it's not currently listed for sale or rent on Zillow. This may be different from what's available on other websites or public sources.



