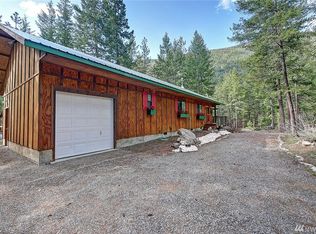Lost River Home is perfect recreation vacay home or full time residence.Treed lot! 2007 Manufactured Home is mint condition.Knotty Alder real-wood kitchen cabinets. Appliances included Like new, Log sided exterior, wood deck covered porch and railing. Shy half Acre Lot allows room for a garage outbuilding. 2 Bedroom & 1 Bath. 972 square feet. Covered deck to front door entrance (162 sf). Community water, on-site septic system. Lost River, Mazama. Seller visits regularly.River access.Great value.
This property is off market, which means it's not currently listed for sale or rent on Zillow. This may be different from what's available on other websites or public sources.
