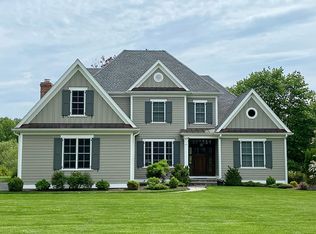Tough to find architecturally pleasing and quality built new construction with main level master bedroom and all city utilities. Bonus rooms on 2nd and third floor2, several en-suite bedrooms, 9' ceilings on first floor and walk out lower level could be perfect for in law, aux pair or extended family situations. Custom kitchen cabinetry built on site, large center island, hardwood floors throughout, main level garage, open floor plan,media and music systems, 2 masonry fireplaces, large utility room pantry, 5 bathrooms, extra wide baseboard and custom trim. Must see to appreciate. Soaring ceilings, extensive trim, custom built kitchen, state of the art automation, superior lighting......this 4300 sq. ft beauty is one of a kind. Master Bedroom on main level but second floor has bonus area that could be another one. 3 car main level garage leading into open kitchen- family room area, over sized windows, third floor bonus room and walk out lower level with fireplace that could be great in law apartment. City sewers, city gas and city water with east west exposure. Entertainment and audio system, extensive recessed lighting, foam insullation for energy efficiency, sprinkler system and more!
This property is off market, which means it's not currently listed for sale or rent on Zillow. This may be different from what's available on other websites or public sources.

