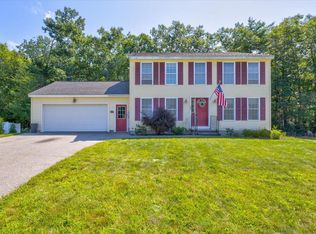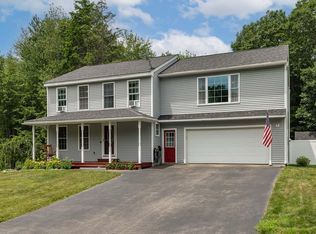Closed
$485,000
2 Dobson Road, Berwick, ME 03901
3beds
1,952sqft
Single Family Residence
Built in 2011
0.54 Acres Lot
$496,500 Zestimate®
$248/sqft
$3,077 Estimated rent
Home value
$496,500
$442,000 - $556,000
$3,077/mo
Zestimate® history
Loading...
Owner options
Explore your selling options
What's special
This meticulously cared for home offers inspiring spaces, vaulted ceilings and an exceptional amount of outdoor space located in Penny Pond II subdivision. The delightful open-concept is the perfect space for entertaining and creating lasting memories. Savor your morning coffee or evening glass of wine on the back deck. Privacy awaits in your primary bedroom which includes a walk-in closet and bathroom. The partially finished lower level offers flex space to meet your needs including a half bath. Don't miss your opportunity to own this delightful home conveniently located within walking distance to downtown Berwick.
HOA fee $150.00 per year to cover common area, light posts and mailboxes.
Zillow last checked: 8 hours ago
Listing updated: February 05, 2025 at 01:39pm
Listed by:
Redfin Corporation
Bought with:
Duston Leddy Real Estate
Source: Maine Listings,MLS#: 1606439
Facts & features
Interior
Bedrooms & bathrooms
- Bedrooms: 3
- Bathrooms: 3
- Full bathrooms: 2
- 1/2 bathrooms: 1
Primary bedroom
- Features: Closet, Full Bath, Vaulted Ceiling(s), Walk-In Closet(s)
- Level: First
- Area: 162.5 Square Feet
- Dimensions: 12.5 x 13
Bedroom 1
- Features: Closet, Vaulted Ceiling(s)
- Level: First
- Area: 133 Square Feet
- Dimensions: 14 x 9.5
Bedroom 2
- Features: Closet
- Level: First
- Area: 117.7 Square Feet
- Dimensions: 11 x 10.7
Dining room
- Features: Dining Area, Vaulted Ceiling(s)
- Level: First
- Area: 104.58 Square Feet
- Dimensions: 12.6 x 8.3
Kitchen
- Level: First
- Area: 126 Square Feet
- Dimensions: 12.6 x 10
Living room
- Features: Vaulted Ceiling(s)
- Level: First
- Area: 193.05 Square Feet
- Dimensions: 14.3 x 13.5
Heating
- Baseboard, Direct Vent Furnace, Forced Air, Hot Water
Cooling
- Other
Appliances
- Included: Dishwasher, Microwave, Electric Range, Refrigerator
Features
- 1st Floor Bedroom, 1st Floor Primary Bedroom w/Bath, Walk-In Closet(s)
- Flooring: Carpet, Vinyl
- Basement: Interior Entry,Daylight,Full
- Has fireplace: No
Interior area
- Total structure area: 1,952
- Total interior livable area: 1,952 sqft
- Finished area above ground: 1,276
- Finished area below ground: 676
Property
Parking
- Total spaces: 2
- Parking features: Paved, 5 - 10 Spaces, Underground, Basement
- Garage spaces: 2
Features
- Patio & porch: Deck
- Has view: Yes
- View description: Trees/Woods
Lot
- Size: 0.54 Acres
- Features: Abuts Conservation, Level, Sidewalks, Landscaped
Details
- Parcel number: BERWMU003B49L13
- Zoning: R-1
- Other equipment: Cable
Construction
Type & style
- Home type: SingleFamily
- Architectural style: Garrison,Raised Ranch,Split Level
- Property subtype: Single Family Residence
Materials
- Wood Frame, Vinyl Siding
- Roof: Composition,Pitched,Shingle
Condition
- Year built: 2011
Utilities & green energy
- Electric: Circuit Breakers
- Sewer: Public Sewer
- Water: Public
- Utilities for property: Utilities On
Green energy
- Energy efficient items: Ceiling Fans
Community & neighborhood
Location
- Region: Berwick
Other
Other facts
- Road surface type: Paved
Price history
| Date | Event | Price |
|---|---|---|
| 11/18/2024 | Sold | $485,000+1.3%$248/sqft |
Source: | ||
| 11/18/2024 | Pending sale | $479,000$245/sqft |
Source: | ||
| 10/15/2024 | Contingent | $479,000$245/sqft |
Source: | ||
| 10/10/2024 | Listed for sale | $479,000+91.6%$245/sqft |
Source: | ||
| 2/23/2018 | Sold | $250,000+2%$128/sqft |
Source: | ||
Public tax history
| Year | Property taxes | Tax assessment |
|---|---|---|
| 2024 | $5,109 +8.6% | $409,700 +59.6% |
| 2023 | $4,703 +0.6% | $256,700 |
| 2022 | $4,677 -0.4% | $256,700 |
Find assessor info on the county website
Neighborhood: 03901
Nearby schools
GreatSchools rating
- 7/10Vivian E Hussey SchoolGrades: K-3Distance: 1.2 mi
- 3/10Noble Middle SchoolGrades: 6-7Distance: 2 mi
- 6/10Noble High SchoolGrades: 8-12Distance: 4.5 mi

Get pre-qualified for a loan
At Zillow Home Loans, we can pre-qualify you in as little as 5 minutes with no impact to your credit score.An equal housing lender. NMLS #10287.
Sell for more on Zillow
Get a free Zillow Showcase℠ listing and you could sell for .
$496,500
2% more+ $9,930
With Zillow Showcase(estimated)
$506,430
