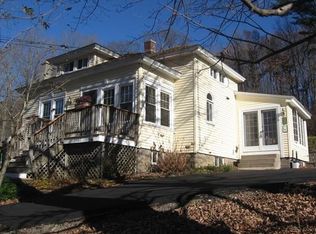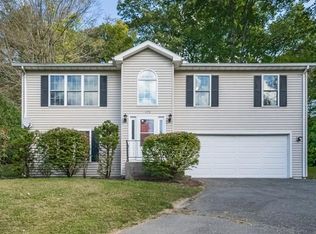Sold for $290,000 on 01/05/24
$290,000
2 Dewey St, West Springfield, MA 01089
3beds
1,100sqft
Single Family Residence
Built in 1915
0.62 Acres Lot
$330,700 Zestimate®
$264/sqft
$2,462 Estimated rent
Home value
$330,700
$314,000 - $347,000
$2,462/mo
Zestimate® history
Loading...
Owner options
Explore your selling options
What's special
Make yourself at home in this 3-bedroom Vinyl Sided Cape/Craftsman Style home, ideally located in the highly sought-after Tatham Neighborhood. Step inside through the sunlit Enclosed Porch, and you'll be immediately captivated by the open layout, featuring a spacious Living Room and Dining Room with beautifully maintained Wood Floors. The kitchen is a chef's dream, showcasing stylish cabinets, Granite Countertops, recessed lighting, and Stainless Steel Appliances included for the fortunate buyer. The second floor offers 3 inviting Bedrooms, each graced with Wood Floors and a full bath room with vinyl flooring plus granite top vanity. Showings start at Open House Saturday November 11 10:30am- 12pm.
Zillow last checked: 9 hours ago
Listing updated: January 05, 2024 at 05:09pm
Listed by:
Carlos Colondres 413-333-6957,
Lock and Key Realty Inc. 413-282-8080,
Carlos Colondres 413-333-6957
Bought with:
Kimberly Kuplast
LAER Realty Partners
Source: MLS PIN,MLS#: 73177953
Facts & features
Interior
Bedrooms & bathrooms
- Bedrooms: 3
- Bathrooms: 2
- Full bathrooms: 1
- 1/2 bathrooms: 1
Primary bedroom
- Features: Ceiling Fan(s), Closet, Flooring - Wood, Remodeled
- Level: Second
- Area: 132
- Dimensions: 11 x 12
Bedroom 2
- Features: Ceiling Fan(s), Closet, Flooring - Wood, Remodeled
- Level: Second
- Area: 108
- Dimensions: 9 x 12
Bedroom 3
- Features: Ceiling Fan(s), Closet, Flooring - Wood, Remodeled
- Level: Second
- Area: 96
- Dimensions: 8 x 12
Bathroom 1
- Features: Bathroom - Half, Flooring - Vinyl, Remodeled
- Level: First
- Area: 30
- Dimensions: 5 x 6
Bathroom 2
- Features: Bathroom - Full, Bathroom - Tiled With Tub & Shower, Flooring - Vinyl, Remodeled
- Level: Second
- Area: 56
- Dimensions: 7 x 8
Dining room
- Features: Flooring - Wood, Open Floorplan, Remodeled
- Level: First
- Area: 130
- Dimensions: 10 x 13
Kitchen
- Features: Flooring - Vinyl, Countertops - Stone/Granite/Solid, Cabinets - Upgraded, Remodeled, Stainless Steel Appliances
- Level: First
- Area: 143
- Dimensions: 11 x 13
Living room
- Features: Flooring - Wood, Open Floorplan, Remodeled
- Level: First
- Area: 322
- Dimensions: 14 x 23
Heating
- Forced Air, Oil
Cooling
- Wall Unit(s)
Appliances
- Laundry: Electric Dryer Hookup, Washer Hookup, In Basement
Features
- Flooring: Wood, Vinyl
- Doors: Insulated Doors
- Windows: Insulated Windows
- Basement: Full,Walk-Out Access,Interior Entry,Concrete
- Has fireplace: No
Interior area
- Total structure area: 1,100
- Total interior livable area: 1,100 sqft
Property
Parking
- Total spaces: 5
- Parking features: Detached, Paved Drive, Paved
- Garage spaces: 1
- Uncovered spaces: 4
Features
- Patio & porch: Porch - Enclosed, Deck
- Exterior features: Porch - Enclosed, Deck, Storage
Lot
- Size: 0.62 Acres
Details
- Parcel number: M:00214 B:01650 L:0000V,2657246
- Zoning: RA-2
Construction
Type & style
- Home type: SingleFamily
- Architectural style: Cape,Craftsman
- Property subtype: Single Family Residence
Materials
- Frame
- Foundation: Concrete Perimeter
- Roof: Shingle
Condition
- Year built: 1915
Utilities & green energy
- Electric: Circuit Breakers
- Sewer: Public Sewer
- Water: Public
- Utilities for property: for Electric Range, for Electric Dryer, Washer Hookup
Community & neighborhood
Community
- Community features: Public Transportation, Shopping, Pool, Tennis Court(s), Park, Golf, Medical Facility, Highway Access, House of Worship, Private School, Public School
Location
- Region: West Springfield
Other
Other facts
- Road surface type: Paved
Price history
| Date | Event | Price |
|---|---|---|
| 1/5/2024 | Sold | $290,000$264/sqft |
Source: MLS PIN #73177953 | ||
| 11/27/2023 | Price change | $290,000-6.5%$264/sqft |
Source: MLS PIN #73177953 | ||
| 11/7/2023 | Listed for sale | $310,000+52%$282/sqft |
Source: MLS PIN #73177953 | ||
| 1/23/2019 | Sold | $204,000-2.8%$185/sqft |
Source: Public Record | ||
| 12/11/2018 | Pending sale | $209,900$191/sqft |
Source: Kelley & Katzer Real Estate, LLC #72426169 | ||
Public tax history
| Year | Property taxes | Tax assessment |
|---|---|---|
| 2025 | $4,034 +2.9% | $271,300 +2.5% |
| 2024 | $3,919 +3.6% | $264,600 +8.7% |
| 2023 | $3,784 +5.6% | $243,500 +7.1% |
Find assessor info on the county website
Neighborhood: 01089
Nearby schools
GreatSchools rating
- 8/10Tatham Elementary SchoolGrades: 1-5Distance: 1.1 mi
- 4/10West Springfield Middle SchoolGrades: 6-8Distance: 2.2 mi
- 5/10West Springfield High SchoolGrades: 9-12Distance: 2.3 mi

Get pre-qualified for a loan
At Zillow Home Loans, we can pre-qualify you in as little as 5 minutes with no impact to your credit score.An equal housing lender. NMLS #10287.
Sell for more on Zillow
Get a free Zillow Showcase℠ listing and you could sell for .
$330,700
2% more+ $6,614
With Zillow Showcase(estimated)
$337,314
