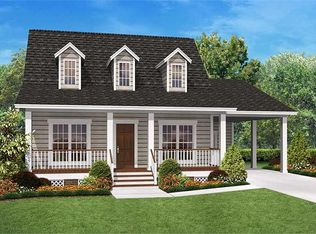Welcome to what's considered one of the absolute best streets in town & NY Times has called "The gem of Westport". With essentially no through traffic, Devon Road is a safe haven paradise for everyone in the neighborhood. The architectural details & layout harken back to its 1929 origin but you'll quickly recognize the modern touches that make 2 Devon ready for today's lifestyle. This 5 bed/4.1 bath home offers 4655 sqft of living area(main & upper levels) w/an add'l 1200 sqft of finished space on LL. The chef ready kitchen opens to the family rm & beautiful dining nook overlooking the stone terrace & pool beyond. Just off the kitchen is a home office, ideal for distance learning or occasional Zoom meeting. The main flr ensuite bedroom provides options for in-law/nanny suite. Upstairs, the private master suite features a media lounge, spacious bath, & dressing room w/ WIC. Three add'l bedrooms,(1 ensuite), full hall bath & laundry rm complete upper level. In recently finished LL you'll find an excellent play space, private office, storage & garage access. Step outside to your own oasis- lushly landscaped w/terrace areas for entertaining & heated pool for months of enjoyment! This move-in ready home is walking distance to area schools & Burying Hill beach. If you've been searching for your forever street & property- you've found it!
This property is off market, which means it's not currently listed for sale or rent on Zillow. This may be different from what's available on other websites or public sources.
