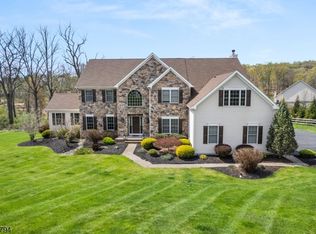This stunning 4,900+ sq. ft. home is awaiting it's next owner. It resides in Cherryville Manor on a 1.6 acre corner lot. Conveniently located near the hospital, shopping, dining, and Rt. 78. This 14 year old, brick front colonial has everything you're looking for, and more. Gourmet kitchen features cherry cabinets, granite counter tops, and stainless steel GE Monogram appliances. 2 story family room just off of the kitchen. 2 natural gas fireplaces. Bright conservatory. Master Bedroom suite with sitting room and tray ceilings. Finished basement with high ceilings, maids quarters, and media room. 3 car garage. Solar panels are paid off and generating SREC credits. Little to no electric bill each month.
This property is off market, which means it's not currently listed for sale or rent on Zillow. This may be different from what's available on other websites or public sources.
