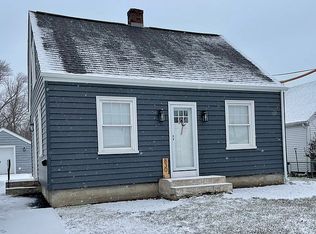Sold for $400,000
$400,000
2 Deming St, Pawtucket, RI 02861
2beds
1,334sqft
Single Family Residence
Built in 1952
5,227.2 Square Feet Lot
$410,100 Zestimate®
$300/sqft
$2,415 Estimated rent
Home value
$410,100
$365,000 - $459,000
$2,415/mo
Zestimate® history
Loading...
Owner options
Explore your selling options
What's special
PERFECTLY MAINTAINED RANCH AND WELL POSITIONED ON A CORNER LOT COMPLETELY FENCED WITH A VERY PRIVATE BACKYARD. THE PROPERTY INTERIOR INCLUDES: RECENTLY REFINISHED OAK HARD WOOD FLOORS, ALL NEW PAINT FINISH, NEW STAINLESS STEEL APPLIANCES AND NATURAL GAS COOKTOP, BRAND NEW LAUNDRY MACHINES, SEVERAL NEW WINDOWS AND LIVINGROOM SLIDER WINDOW, NEW FULL BATH JACUZZI TUB, ATTIC FAN WITH HUMIDISTAT + THERMOSTAT (WHISPER QUIET) AS WELL AS A FULLY FINISHED LOWER LEVEL WITH NEW FLOATING FLOORS SEPARATE ZONE HEAT AND NEWER HOT WATER HEATER PLUS BONUS BEDROOM POTENTIAL. THE EXTERIOR INCLUDES: LARGE INTEGRATED ONE CAR GARAGE, CARPORT COVER OVER A SPACIOUS OUTDOOR FLAGSTONE PATIO, COMPLETE PROVISION FOR HOUSE GENERATOR, NEW GRADE ONE CEDAR FENCE AND SEASCAPE LAWN & TREE SERVICED LANDSCAPING...
Zillow last checked: 8 hours ago
Listing updated: August 13, 2025 at 08:16am
Listed by:
Anthony Mattera 401-787-8636,
Hope Real Estate,
Anthony Mattera 401-787-8636,
Hope Real Estate
Bought with:
Melissa Riley, RES.0033799
Westcott Properties
Source: StateWide MLS RI,MLS#: 1388719
Facts & features
Interior
Bedrooms & bathrooms
- Bedrooms: 2
- Bathrooms: 2
- Full bathrooms: 1
- 1/2 bathrooms: 1
Heating
- Natural Gas, Baseboard, Forced Water, Gas Connected, Zoned
Cooling
- Window Unit(s)
Appliances
- Included: Gas Water Heater, Dishwasher, Dryer, Microwave, Oven/Range, Refrigerator, Washer, Whirlpool
Features
- Ceiling Fan(s)
- Flooring: Ceramic Tile, Hardwood, Laminate
- Windows: Insulated Windows
- Basement: Full,Interior and Exterior,Partially Finished,Bath/Stubbed,Bedroom(s),Family Room,Laundry,Utility
- Has fireplace: No
- Fireplace features: None
Interior area
- Total structure area: 776
- Total interior livable area: 1,334 sqft
- Finished area above ground: 776
- Finished area below ground: 558
Property
Parking
- Total spaces: 3
- Parking features: Attached, Carport, Garage Door Opener, Integral, Driveway
- Attached garage spaces: 1
- Has carport: Yes
- Has uncovered spaces: Yes
Features
- Patio & porch: Patio
- Exterior features: Breezeway
- Fencing: Fenced
Lot
- Size: 5,227 sqft
- Features: Corner Lot, Sidewalks
Details
- Parcel number: PAWTM03L0390
- Zoning: RS
- Special conditions: Conventional/Market Value
Construction
Type & style
- Home type: SingleFamily
- Architectural style: Ranch
- Property subtype: Single Family Residence
Materials
- Vinyl Siding
- Foundation: Concrete Perimeter
Condition
- New construction: No
- Year built: 1952
Utilities & green energy
- Electric: 100 Amp Service, Circuit Breakers, Generator
- Utilities for property: Sewer Connected, Water Connected
Community & neighborhood
Community
- Community features: Near Public Transport, Commuter Bus, Highway Access, Hospital, Interstate, Private School, Public School, Restaurants, Schools, Near Shopping
Location
- Region: Pawtucket
- Subdivision: Darlington
Price history
| Date | Event | Price |
|---|---|---|
| 8/13/2025 | Sold | $400,000+0%$300/sqft |
Source: | ||
| 7/28/2025 | Pending sale | $399,900$300/sqft |
Source: | ||
| 7/2/2025 | Contingent | $399,900$300/sqft |
Source: | ||
| 6/26/2025 | Listed for sale | $399,900+215.1%$300/sqft |
Source: | ||
| 4/14/2016 | Sold | $126,900$95/sqft |
Source: | ||
Public tax history
| Year | Property taxes | Tax assessment |
|---|---|---|
| 2025 | $3,666 | $297,100 |
| 2024 | $3,666 +3.2% | $297,100 +38.7% |
| 2023 | $3,551 | $214,200 |
Find assessor info on the county website
Neighborhood: Pine Crest
Nearby schools
GreatSchools rating
- 7/10Flora S. Curtis SchoolGrades: PK-5Distance: 0.3 mi
- 3/10Lyman B. Goff Middle SchoolGrades: 6-8Distance: 1 mi
- 2/10William E. Tolman High SchoolGrades: 9-12Distance: 1.9 mi
Get a cash offer in 3 minutes
Find out how much your home could sell for in as little as 3 minutes with a no-obligation cash offer.
Estimated market value$410,100
Get a cash offer in 3 minutes
Find out how much your home could sell for in as little as 3 minutes with a no-obligation cash offer.
Estimated market value
$410,100
