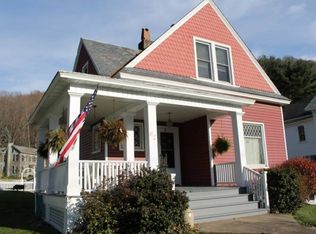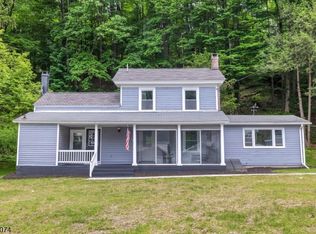New Septic will be installed prior to closing This pristine 9-rm,3-br&3-bath brick ranch sits on 1.66 lvl, tranquil & prk-like acs w/ old growth trees & pastoral adj views. Spacious LR filled w/ light streaming thru its ovrszed windws. The FR enjoys the warmth of a full-wall brick gas FP w hrdwd flr, ceiling beams & sliders to the spectacular & priv 30x20 rear dck w hot tub, ovrlking the picturesque bkyrd & frm fields bynd. The EIK features a lge bay windw, beautiful cabs, quartz kitchen counters, tiled backsplash & SS appliances. You can expect to spend a good bit of time on the 3-season scrn prch w slate flr, winter windows & great views. The masBR features lots of light & an upd tiled bth & shwr. A beautiful tile bth w dual vanities serves the 2nd & 3rd BRs. The fin bsmt offers wonderful addl living space.
This property is off market, which means it's not currently listed for sale or rent on Zillow. This may be different from what's available on other websites or public sources.

