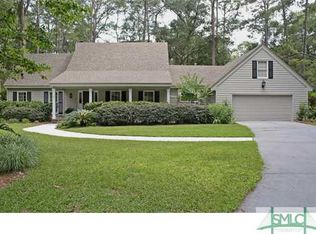Sold for $700,000 on 04/30/25
$700,000
2 Delamotte Lane, Savannah, GA 31411
3beds
1,963sqft
Single Family Residence
Built in 1979
0.43 Acres Lot
$708,000 Zestimate®
$357/sqft
$3,185 Estimated rent
Home value
$708,000
$658,000 - $758,000
$3,185/mo
Zestimate® history
Loading...
Owner options
Explore your selling options
What's special
This beautifully updated 3-bed, 2-bath home is packed with upgrades! Enjoy a new roof, windows, front door, garage doors, and fresh exterior paint. The updated kitchen features updated cabinetry and many newer appliances, while the cathedral great room boasts a cozy brick wood-burning fireplace. A slate foyer, hardwood floors, built-ins, and plantation shutters add timeless charm. Entertain in style with a wet bar, breakfast nook, and new screened porch leading to a stunning paved patio. The serene backyard offers lush new landscaping, mature fruit trees, a water feature, and frequent wildlife sightings. New skylights, spray foam insulation, and a WiFi-enabled irrigation system provide modern convenience. Located within walking distance to Marshwood Clubhouse and the resort pool, this move-in-ready gem offers both luxury and convenience! Some amenities require additional membership.
Zillow last checked: 8 hours ago
Listing updated: April 30, 2025 at 07:32am
Listed by:
Lori Davies 440-610-4394,
BHHS Bay Street Realty Group
Bought with:
Linda Novack, 285735
The Landings Real Estate Co
Source: Hive MLS,MLS#: 327953
Facts & features
Interior
Bedrooms & bathrooms
- Bedrooms: 3
- Bathrooms: 2
- Full bathrooms: 2
Primary bedroom
- Features: Walk-In Closet(s)
- Level: Main
- Dimensions: 0 x 0
Bedroom 2
- Level: Main
- Dimensions: 0 x 0
Bedroom 3
- Level: Main
- Dimensions: 0 x 0
Primary bathroom
- Features: Walk-In Closet(s)
- Level: Main
- Dimensions: 0 x 0
Bathroom 1
- Level: Main
- Dimensions: 0 x 0
Breakfast room nook
- Level: Main
- Dimensions: 0 x 0
Dining room
- Level: Main
- Dimensions: 0 x 0
Great room
- Features: Fireplace
- Level: Main
- Dimensions: 0 x 0
Kitchen
- Level: Main
- Dimensions: 0 x 0
Laundry
- Level: Main
- Dimensions: 0 x 0
Heating
- Electric, Forced Air, Heat Pump
Cooling
- Central Air, Electric, Heat Pump, Whole House Fan
Appliances
- Included: Some Electric Appliances, Cooktop, Double Oven, Dishwasher, Electric Water Heater, Microwave, Range Hood, Self Cleaning Oven, Dryer, Refrigerator, Washer
- Laundry: Washer Hookup, Dryer Hookup, Laundry Room
Features
- Built-in Features, Breakfast Area, Ceiling Fan(s), Cathedral Ceiling(s), Double Vanity, Entrance Foyer, Garden Tub/Roman Tub, Intercom, Main Level Primary, Pull Down Attic Stairs, Skylights, Separate Shower
- Windows: Double Pane Windows, Skylight(s)
- Attic: Pull Down Stairs
- Number of fireplaces: 1
- Fireplace features: Great Room, Wood Burning Stove
Interior area
- Total interior livable area: 1,963 sqft
Property
Parking
- Total spaces: 2
- Parking features: Attached, Garage Door Opener, RV Access/Parking
- Garage spaces: 2
Accessibility
- Accessibility features: No Stairs
Features
- Patio & porch: Porch, Front Porch, Screened
- Exterior features: Landscape Lights
- Pool features: Community
Lot
- Size: 0.43 Acres
- Features: Back Yard, Cul-De-Sac, Private, Sprinkler System, Wooded
Details
- Parcel number: 1019601009
- Zoning: PUD
- Zoning description: Single Family
- Special conditions: Standard
- Other equipment: Intercom
Construction
Type & style
- Home type: SingleFamily
- Architectural style: Ranch
- Property subtype: Single Family Residence
Materials
- Wood Siding
- Roof: Asphalt
Condition
- New construction: No
- Year built: 1979
Utilities & green energy
- Sewer: Public Sewer
- Water: Public
- Utilities for property: Cable Available, Underground Utilities
Green energy
- Green verification: ENERGY STAR Certified Homes
- Energy efficient items: Windows
Community & neighborhood
Security
- Security features: Security Service
Community
- Community features: Boat Facilities, Clubhouse, Pool, Dock, Fitness Center, Golf, Gated, Marina, Playground, Park, Shopping, Street Lights, Sidewalks, Tennis Court(s), Trails/Paths
Location
- Region: Savannah
- Subdivision: The Landings
HOA & financial
HOA
- Has HOA: Yes
- HOA fee: $2,518 annually
- Services included: Road Maintenance
- Association name: The Landings Association
- Association phone: 912-598-2520
Other
Other facts
- Listing agreement: Exclusive Right To Sell
- Listing terms: ARM,Cash,Conventional,1031 Exchange
- Road surface type: Asphalt
Price history
| Date | Event | Price |
|---|---|---|
| 4/30/2025 | Sold | $700,000+1.5%$357/sqft |
Source: | ||
| 4/1/2025 | Pending sale | $689,900$351/sqft |
Source: BHHS broker feed #327953 | ||
| 3/27/2025 | Price change | $689,900+41.1%$351/sqft |
Source: | ||
| 2/21/2022 | Pending sale | $489,000$249/sqft |
Source: | ||
| 2/21/2022 | Listed for sale | $489,000$249/sqft |
Source: | ||
Public tax history
| Year | Property taxes | Tax assessment |
|---|---|---|
| 2024 | $5,782 +18.7% | $169,760 +19.6% |
| 2023 | $4,870 +1.2% | $141,960 +1.2% |
| 2022 | $4,813 +72.8% | $140,280 +31.7% |
Find assessor info on the county website
Neighborhood: 31411
Nearby schools
GreatSchools rating
- 5/10Hesse SchoolGrades: PK-8Distance: 5.1 mi
- 5/10Jenkins High SchoolGrades: 9-12Distance: 6.4 mi
Schools provided by the listing agent
- Elementary: Hesse
- Middle: Hesse
- High: Jenkins
Source: Hive MLS. This data may not be complete. We recommend contacting the local school district to confirm school assignments for this home.

Get pre-qualified for a loan
At Zillow Home Loans, we can pre-qualify you in as little as 5 minutes with no impact to your credit score.An equal housing lender. NMLS #10287.
Sell for more on Zillow
Get a free Zillow Showcase℠ listing and you could sell for .
$708,000
2% more+ $14,160
With Zillow Showcase(estimated)
$722,160