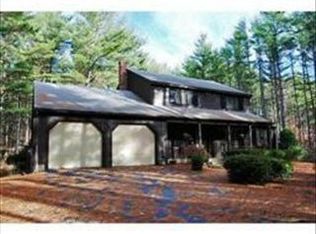Sold for $964,950
$964,950
2 Deer Run Rd, Littleton, MA 01460
4beds
2,459sqft
Single Family Residence
Built in 1978
1.54 Acres Lot
$976,400 Zestimate®
$392/sqft
$4,444 Estimated rent
Home value
$976,400
$908,000 - $1.05M
$4,444/mo
Zestimate® history
Loading...
Owner options
Explore your selling options
What's special
Tucked away on a private cul-de-sac with lake and beach access, this beautifully updated 4-bed, 2-bath single-family home is a true outdoor oasis. Nestled on 1.5 acres of professionally landscaped grounds, it offers the perfect blend of peace and convenience. Abundant natural light pours through oversized windows and skylights, enhancing the home’s warm and airy feel. The first-floor primary suite provides comfort and accessibility. The spacious living areas feature vaulted ceilings, while the large back deck with a private hot tub invites easy outdoor living. The kitchen and baths have been thoughtfully remodeled and new wood flooring runs throughout the main and 2nd floors. Additional highlights include 2nd-floor laundry, lower level bonus room and 2-car garage. Minutes from The Point, Kimball Farm, Springbrook Farm, Theo’s Market, 5 min. from 495 and 8 min. from Rte 2. A rare opportunity to enjoy comfort, space, and lake lifestyle living in a premier neighborhood location.
Zillow last checked: 8 hours ago
Listing updated: September 30, 2025 at 11:07am
Listed by:
Anne Fantasia 617-201-5883,
Gibson Sotheby's International Realty 617-945-9161
Bought with:
The Zur Attias Team
The Attias Group, LLC
Source: MLS PIN,MLS#: 73405619
Facts & features
Interior
Bedrooms & bathrooms
- Bedrooms: 4
- Bathrooms: 2
- Full bathrooms: 2
Primary bedroom
- Features: Bathroom - 3/4, Closet, Closet/Cabinets - Custom Built, Flooring - Wood, Recessed Lighting
- Level: First
Bedroom 2
- Features: Flooring - Wood, Recessed Lighting
- Level: Second
Bedroom 3
- Features: Closet, Flooring - Wood, Balcony - Interior, Recessed Lighting
- Level: Second
Bedroom 4
- Features: Flooring - Wood, Lighting - Overhead
- Level: Second
Bathroom 1
- Features: Bathroom - 3/4
- Level: First
Bathroom 2
- Features: Bathroom - Full, Double Vanity
- Level: Second
Dining room
- Features: Flooring - Wood, Lighting - Sconce, Lighting - Overhead
- Level: First
Family room
- Features: Skylight, Vaulted Ceiling(s), Flooring - Wall to Wall Carpet, Deck - Exterior, Slider, Lighting - Overhead
- Level: First
Kitchen
- Features: Flooring - Wood, Pantry, Countertops - Stone/Granite/Solid, Recessed Lighting, Stainless Steel Appliances, Peninsula
- Level: First
Living room
- Features: Beamed Ceilings, Vaulted Ceiling(s), Closet, Flooring - Wood, Balcony - Interior, Recessed Lighting
- Level: First
Office
- Features: Flooring - Wood, Recessed Lighting
- Level: Second
Heating
- Baseboard, Oil, Wood
Cooling
- Window Unit(s)
Appliances
- Included: Electric Water Heater, Range, Dishwasher, Microwave, Refrigerator, Washer, Dryer, Water Treatment, Wine Refrigerator, Range Hood, Water Softener
- Laundry: Second Floor, Electric Dryer Hookup, Washer Hookup
Features
- Recessed Lighting, Office, Bonus Room
- Flooring: Wood, Tile, Vinyl, Flooring - Wood, Laminate
- Basement: Full,Partially Finished,Bulkhead,Radon Remediation System
- Number of fireplaces: 2
Interior area
- Total structure area: 2,459
- Total interior livable area: 2,459 sqft
- Finished area above ground: 2,259
- Finished area below ground: 200
Property
Parking
- Total spaces: 10
- Parking features: Attached, Paved Drive, Off Street, Paved
- Attached garage spaces: 2
- Uncovered spaces: 8
Features
- Patio & porch: Porch, Deck
- Exterior features: Porch, Deck, Hot Tub/Spa, Storage, Professional Landscaping, Sprinkler System, Garden
- Has spa: Yes
- Spa features: Private
- Waterfront features: Lake/Pond, Walk to, 0 to 1/10 Mile To Beach, Beach Ownership(Private, Association, Deeded Rights)
Lot
- Size: 1.54 Acres
- Features: Corner Lot, Wooded
Details
- Parcel number: LITTM0U48B0044L0
- Zoning: R
Construction
Type & style
- Home type: SingleFamily
- Architectural style: Contemporary
- Property subtype: Single Family Residence
Materials
- Frame
- Foundation: Concrete Perimeter
- Roof: Shingle
Condition
- Year built: 1978
Utilities & green energy
- Electric: Circuit Breakers, 200+ Amp Service
- Sewer: Private Sewer
- Water: Private
- Utilities for property: for Gas Range, for Electric Dryer, Washer Hookup
Community & neighborhood
Community
- Community features: Shopping, Tennis Court(s), Walk/Jog Trails, Bike Path, Conservation Area, T-Station
Location
- Region: Littleton
Price history
| Date | Event | Price |
|---|---|---|
| 9/29/2025 | Sold | $964,950+5.5%$392/sqft |
Source: MLS PIN #73405619 Report a problem | ||
| 7/23/2025 | Contingent | $915,000$372/sqft |
Source: MLS PIN #73405619 Report a problem | ||
| 7/16/2025 | Listed for sale | $915,000+83%$372/sqft |
Source: MLS PIN #73405619 Report a problem | ||
| 7/13/2025 | Listing removed | $4,800$2/sqft |
Source: MLS PIN #73395630 Report a problem | ||
| 7/6/2025 | Listed for rent | $4,800$2/sqft |
Source: MLS PIN #73395630 Report a problem | ||
Public tax history
| Year | Property taxes | Tax assessment |
|---|---|---|
| 2025 | $9,873 +5.5% | $664,400 +5.4% |
| 2024 | $9,357 -5.7% | $630,500 +3.2% |
| 2023 | $9,927 +6.2% | $610,900 +15.7% |
Find assessor info on the county website
Neighborhood: 01460
Nearby schools
GreatSchools rating
- 7/10Russell St Elementary SchoolGrades: 3-5Distance: 1.8 mi
- 9/10Littleton Middle SchoolGrades: 6-8Distance: 2 mi
- 9/10Littleton High SchoolGrades: 9-12Distance: 2.3 mi
Schools provided by the listing agent
- Elementary: Shaker Lane
- Middle: Littleton Middl
- High: Littleton High
Source: MLS PIN. This data may not be complete. We recommend contacting the local school district to confirm school assignments for this home.
Get a cash offer in 3 minutes
Find out how much your home could sell for in as little as 3 minutes with a no-obligation cash offer.
Estimated market value$976,400
Get a cash offer in 3 minutes
Find out how much your home could sell for in as little as 3 minutes with a no-obligation cash offer.
Estimated market value
$976,400
