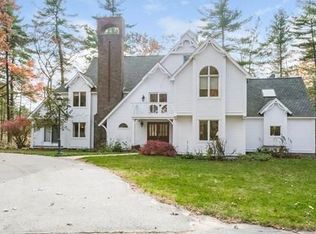Idyllic Waterfront Estate - Located on tranquil Snow Pond. This exquisite waterfront retreat combines the best of both country and waterfront living. Situated at the end of Deer Path, this property is truly nestled in the trees. The front entryway welcomes you into grand foyer with a dramatic, sweeping staircase. The home features an open floor plan with oversized, cathedral family room with a floor to ceiling fireplace flanked by large windows overlooking the backyard and pond; formal fireplaced living room; private study which opens onto a deck; sun splashed formal dining room; large gourmet kitchen with stainless appliances and dining area that opens onto the private back deck; first floor bedroom and full bath could make for a second master; second floor master suite with fireplace sitting area, extra large closet space and a master bath complete with soaking tub; and so much more! In the backyard you have your private access to the pond just drop in your canoe or kayak!
This property is off market, which means it's not currently listed for sale or rent on Zillow. This may be different from what's available on other websites or public sources.

