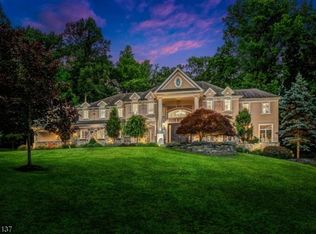Closed
$1,730,000
2 Deer Hill Road, Chester Twp., NJ 07930
4beds
5baths
--sqft
Single Family Residence
Built in 1993
4.47 Acres Lot
$1,773,500 Zestimate®
$--/sqft
$7,421 Estimated rent
Home value
$1,773,500
$1.65M - $1.92M
$7,421/mo
Zestimate® history
Loading...
Owner options
Explore your selling options
What's special
Zillow last checked: 16 hours ago
Listing updated: September 09, 2025 at 10:56pm
Listed by:
Kelly Gordon 908-719-2500,
Kl Sotheby's Int'l. Realty
Bought with:
Joan Obrien
Weichert Realtors
Source: GSMLS,MLS#: 3965854
Facts & features
Price history
| Date | Event | Price |
|---|---|---|
| 9/9/2025 | Sold | $1,730,000-6.5% |
Source: | ||
| 6/16/2025 | Pending sale | $1,850,000 |
Source: | ||
| 5/30/2025 | Listed for sale | $1,850,000+68.2% |
Source: | ||
| 8/7/2020 | Sold | $1,100,000 |
Source: | ||
| 6/4/2020 | Pending sale | $1,100,000 |
Source: RE/MAX SELECT #3635403 Report a problem | ||
Public tax history
| Year | Property taxes | Tax assessment |
|---|---|---|
| 2025 | $30,588 | $1,179,200 |
| 2024 | $30,588 +3.2% | $1,179,200 +0.8% |
| 2023 | $29,652 +2.7% | $1,169,700 |
Find assessor info on the county website
Neighborhood: 07930
Nearby schools
GreatSchools rating
- 7/10Bragg Elementary SchoolGrades: 3-5Distance: 1.3 mi
- 6/10Black River Middle SchoolGrades: 6-8Distance: 2.2 mi
- 10/10West Morris Mendham High SchoolGrades: 9-12Distance: 4.4 mi
Get a cash offer in 3 minutes
Find out how much your home could sell for in as little as 3 minutes with a no-obligation cash offer.
Estimated market value$1,773,500
Get a cash offer in 3 minutes
Find out how much your home could sell for in as little as 3 minutes with a no-obligation cash offer.
Estimated market value
$1,773,500
