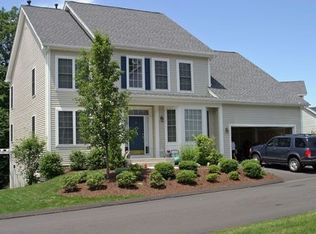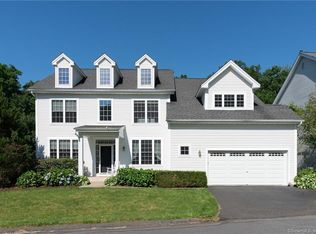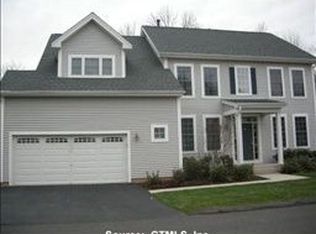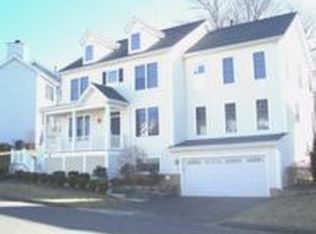Sold for $550,000 on 02/15/23
$550,000
2 Declaration Road #2, Southbury, CT 06488
3beds
3,652sqft
Condominium, Single Family Residence
Built in 2004
-- sqft lot
$623,700 Zestimate®
$151/sqft
$4,229 Estimated rent
Home value
$623,700
$586,000 - $667,000
$4,229/mo
Zestimate® history
Loading...
Owner options
Explore your selling options
What's special
Fantastic find in Traditions of Southbury, this Eagle model has a rare first floor primary bedroom suite! This is a wonderfully convenient home with gas heat, hot water, cooking and fireplaces as well as public sewer and water. One is greeted to the main level of the home with a 2 story foyer flanked by a formal dining room and a study with lots of windows. At the rear of the home is the great room with 2 story windows, hardwood floors and gas fireplace. The eat-in kitchen is open to the great room and offers granite counters, stainless appliances, center island and abundant storage and workspace. The primary bedroom suite is on the ground floor and features a tray ceiling, walk-in closet and a spacious bath with soaking tub and separate shower. Upstairs offers two bedrooms, a full bath, and a large bonus/guest room. There is also a loft currently used as a craft/reading space that looks down into the great room. The walk out basement has been fully finished and offers a large recreation/entertainment room with a gas fireplace, pool table (which will stay), granite topped bar, full bath and slider to the backyard. A wonderful home in a great community with a clubhouse, gym, heated pool, kiddie pool, playscape, gazebo and more!
Zillow last checked: 8 hours ago
Listing updated: February 15, 2023 at 12:22pm
Listed by:
Justin Bette 203-217-5768,
Century 21 Bette Real Estate 203-264-2500
Bought with:
Hala Courgi, RES.0801904
Berkshire Hathaway NE Prop.
Source: Smart MLS,MLS#: 170530772
Facts & features
Interior
Bedrooms & bathrooms
- Bedrooms: 3
- Bathrooms: 4
- Full bathrooms: 3
- 1/2 bathrooms: 1
Primary bedroom
- Features: High Ceilings, Double-Sink, Full Bath
- Level: Main
Bedroom
- Features: Walk-In Closet(s), Wall/Wall Carpet
- Level: Upper
Bedroom
- Features: Wall/Wall Carpet
- Level: Upper
Den
- Features: Full Bath, Gas Log Fireplace, Granite Counters, Sliders
- Level: Upper
Dining room
- Features: High Ceilings, Dry Bar, Hardwood Floor
- Level: Main
Great room
- Features: 2 Story Window(s), High Ceilings, Gas Log Fireplace, Hardwood Floor
- Level: Main
Kitchen
- Features: High Ceilings, Granite Counters, Hardwood Floor, Kitchen Island, Pantry
- Level: Main
Loft
- Level: Upper
Office
- Features: High Ceilings, Hardwood Floor
- Level: Main
Rec play room
- Features: Gas Log Fireplace
- Level: Lower
Heating
- Forced Air, Gas In Street
Cooling
- Central Air
Appliances
- Included: Gas Range, Refrigerator, Dishwasher, Washer, Dryer, Gas Water Heater
- Laundry: Main Level
Features
- Open Floorplan, Entrance Foyer
- Windows: Thermopane Windows
- Basement: Full,Finished
- Attic: Access Via Hatch
- Number of fireplaces: 1
- Common walls with other units/homes: End Unit
Interior area
- Total structure area: 3,652
- Total interior livable area: 3,652 sqft
- Finished area above ground: 2,792
- Finished area below ground: 860
Property
Parking
- Total spaces: 2
- Parking features: Attached, Garage Door Opener
- Attached garage spaces: 2
Accessibility
- Accessibility features: 32" Minimum Door Widths, Accessible Hallway(s), Hard/Low Nap Floors
Features
- Stories: 3
- Patio & porch: Deck, Patio
- Has private pool: Yes
- Pool features: In Ground, Heated
Lot
- Features: Cul-De-Sac
Details
- Parcel number: 2306486
- Zoning: R-30A
Construction
Type & style
- Home type: Condo
- Property subtype: Condominium, Single Family Residence
- Attached to another structure: Yes
Materials
- Vinyl Siding
Condition
- New construction: No
- Year built: 2004
Details
- Builder model: Eagle
Utilities & green energy
- Sewer: Public Sewer
- Water: Public
- Utilities for property: Underground Utilities, Cable Available
Green energy
- Energy efficient items: Windows
Community & neighborhood
Community
- Community features: Golf, Lake, Library, Medical Facilities, Park, Playground, Shopping/Mall, Stables/Riding
Location
- Region: Southbury
HOA & financial
HOA
- Has HOA: Yes
- HOA fee: $220 monthly
- Amenities included: Clubhouse, Guest Parking, Health Club, Playground, Pool
- Services included: Trash, Pool Service
Price history
| Date | Event | Price |
|---|---|---|
| 2/15/2023 | Sold | $550,000-4.3%$151/sqft |
Source: | ||
| 12/10/2022 | Contingent | $575,000$157/sqft |
Source: | ||
| 11/11/2022 | Price change | $575,000-2.5%$157/sqft |
Source: | ||
| 10/18/2022 | Listed for sale | $589,900+24.2%$162/sqft |
Source: | ||
| 6/25/2021 | Sold | $475,000+5.6%$130/sqft |
Source: | ||
Public tax history
Tax history is unavailable.
Neighborhood: 06488
Nearby schools
GreatSchools rating
- 8/10Gainfield Elementary SchoolGrades: PK-5Distance: 1.5 mi
- 7/10Rochambeau Middle SchoolGrades: 6-8Distance: 1.6 mi
- 8/10Pomperaug Regional High SchoolGrades: 9-12Distance: 4.9 mi
Schools provided by the listing agent
- Elementary: Gainfield
- High: Pomperaug
Source: Smart MLS. This data may not be complete. We recommend contacting the local school district to confirm school assignments for this home.

Get pre-qualified for a loan
At Zillow Home Loans, we can pre-qualify you in as little as 5 minutes with no impact to your credit score.An equal housing lender. NMLS #10287.
Sell for more on Zillow
Get a free Zillow Showcase℠ listing and you could sell for .
$623,700
2% more+ $12,474
With Zillow Showcase(estimated)
$636,174


